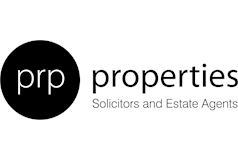1 bed ground floor flat for sale in Greenfield

Situated within the popular Greenfield district in Glasgow's East End this rarely available 1 bedroom ground floor flat offers an excellent opportunity for a variety of buyers. The building has a secure controlled door entry system and this property is located on the ground floor. Inside the property is well presented with neutral tone decor and modern fixtures & fittings. A reception hall links to all the rooms and there are two handy storage cupboards, one housing the gas central heating boiler. The bedroom is of excellent proportion with broad window formation to the front and enjoying pleasant aspects. A cupboard/wardrobe offers further storage space. The lounge is a very comfortable reception room on a semi open plan basis with the kitchen. A large window formation lends plenty of natural light. The kitchen is very well appointed fitted with a range of units and there is space for a large range style cooker, washing machine and fridge freezer. A window formation to the rear overlooks the shared drying area. The shower room completes the accommodation on offer and has been re-modelled in recent times fitted with a broad shower tray & screen, mains shower attachment, wash hand basin and wc. A window formation lends natural light. The property has a gas fired central heating system and double glazed windows. There are shared grounds and parking is available immediately to the rear of the building with further parking area via the pathways to the front of the building. This property forms part of a popular residential pocket with convenient access to local shops, schools and bus services. Further shopping facilities are available in the neighbouring Shettleston district including a Tesco Extra and Aldi. Local recreational facilities include Greenfield Park and Greenfield Football Centre. Shettleston & Carntyne Train Stations are both close by and there are excellent road links to Glasgow City Centre and the M8 & M74 motorway networks.
-
Reception hall
3.18 m X 0.91 m / 10'5" X 3'0"
-
Lounge
4.5 m X 3.4 m / 14'9" X 11'2"
-
Kitchen
2.13 m X 3.48 m / 7'0" X 11'5"
-
Bedroom
3.76 m X 3.35 m / 12'4" X 11'0"
-
Shower Room
2.01 m X 1.93 m / 6'7" X 6'4"
Marketed by
-
PRP Properties - Shettleston
-
0141 331 0741
-
1242 Shettleston Road, Shettleston, Glasgow, G32 7PG
-
Property reference: E486473
-
















