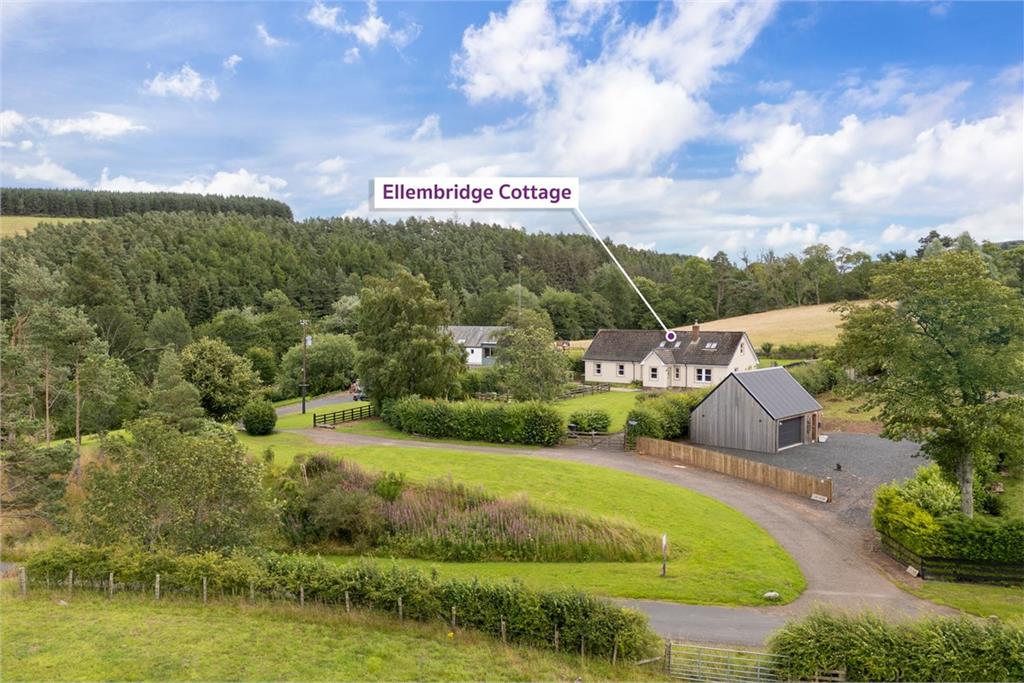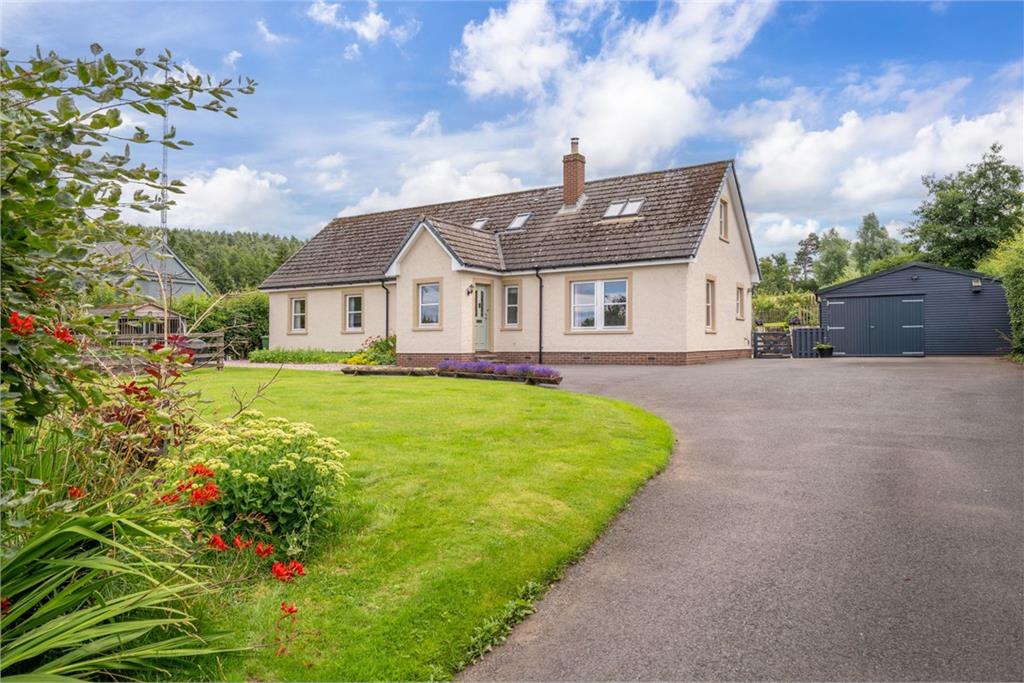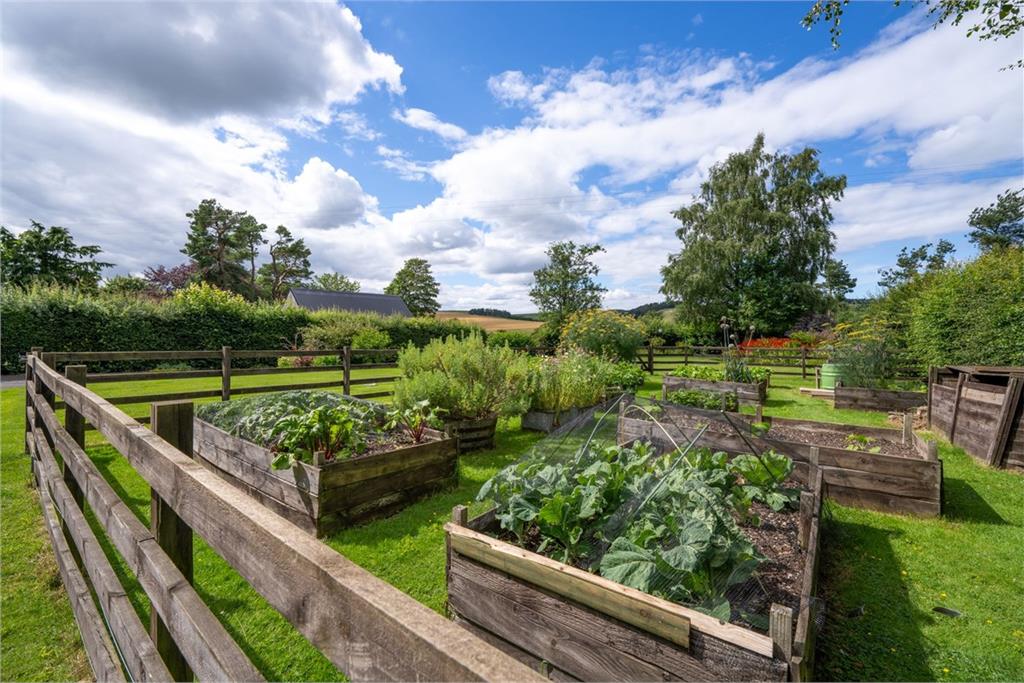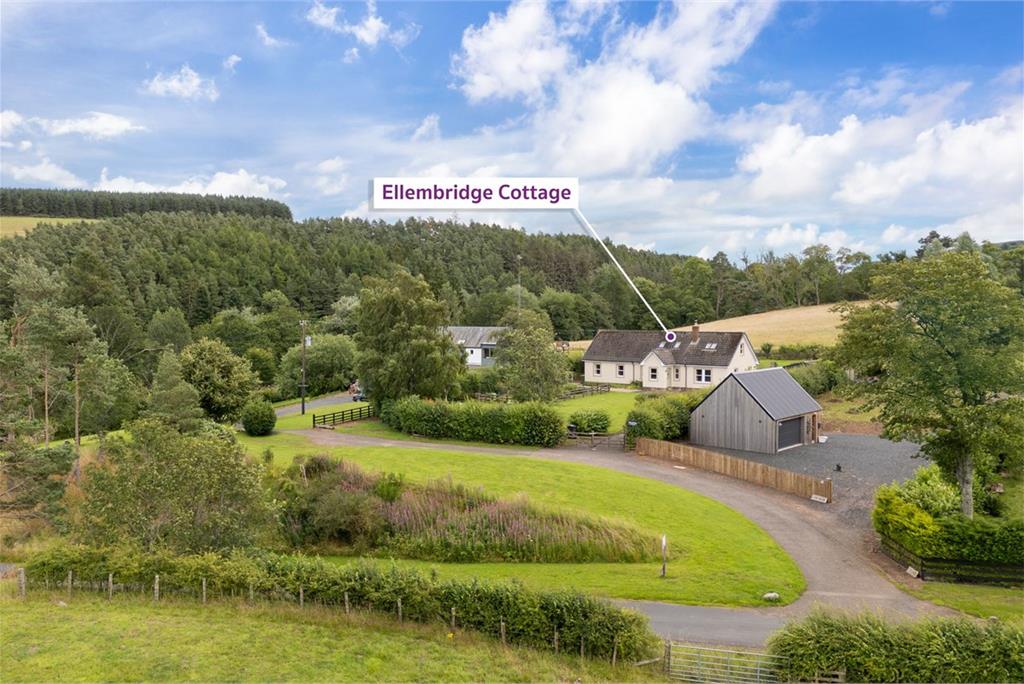4 bed detached house for sale in Duns


Beautifully set against a magnificent backdrop of the rolling Lammermuir countryside, Ellembridge Cottage presents a truly wonderful lifestyle opportunity for those seeking a home in the country. With peace and tranquility in abundance, this detached home has been thoughtfully extended to provide a fantastic level of accommodation, perfectly suited to families or couples alike and with plenty of space to accommodate visiting guests. The garden room extension is of particular note and features a full eco-friendly living roof together with tasteful larch external cladding. The sizeable plot offers a unique chance at 'the good life'; a wonderful environment for gardening enthusiasts or a remarkable space for young family to grow and enjoy. With Duns only a short drive away, this rural setting still enjoys convenient access to amenities and local schooling. There are also good road and rail links in the region allowing good commuter access to Edinburgh, Newcastle or further South, ensuring an enviable alternative to city living.
-
Location
Ellemford is a small community with farms at Rigfoot and Ellemford divided by the river Whiteadder with hill land beyond and woodlands on the southern bank. Ideal walking country, the Southern Upland Way passes nearby en route from Longformacus to the hamlet of Abbey St Bathans. The Lammermuirs are one of the undiscovered treasures of Scotland and the area is an ideal base for country pursuits with opportunities for walking, horse riding and trout fishing on the River Whiteadder available nearby. Duns, the former County Town of Berwickshire, six miles southeast, provides primary and secondary schooling, a swimming pool and a number of small shops centred around the Market Square. The larger town of Berwick-upon-Tweed, a further 12 miles distant, lies on the A1 with main east coast rail links.. What3words ///rehearsal.vibrates.goofy
-
Highlights
• Magnificent rural setting • Wonderful lifestyle home • Extensive gardens • Flexible interiors • Garden room extension • Home working solutions • Four bedrooms • Multi car parking • Easy access to Duns
-
Accommodation Summary
Entrance Vestibule, Reception Hall, WC, Large Dining Kitchen, Garden/Family Room, Utility Room, Four Bedrooms, Bathroom, Shower Room, Office/Reading Spaces and Large Attic Storage. Detached Garage and Workshop
-
Accommodation
The light filled living spaces extend off the very welcoming reception hall which has a vestibule to the front; each and every room enjoying a super outlook over the gardens or the rolling countryside beyond. The lounge makes the most of the setting with two large picture windows and features a multi fuel stove – ideal for those cosy winter evenings. Connecting directly to the gardens at the rear, the open plan dining kitchen with garden/family room extension is a wonderful space and perfect for families to gather or hosting social get-togethers. The kitchen is very well equipped and hosts a super range of contemporary units with an opening into the garden room and double doors to/from the outside spaces. Usefully a utility room extends off the kitchen with a further range of base units, sink and provision for additional appliances. Three of the four bedrooms lie quietly at ground floor level, privately set along the inner hallway. Each a light filled room with good built in storage and conveniently placed next to the family bathroom complete with a bath and separate shower. In addition there is also the benefit of a downstairs cloakroom with WC just off the entrance. On the upper floor, excellent use of the space has been made to provide a large fourth double bedroom which features a selection of windows on three sides and breath-taking views. Next door is a freshly presented shower room with two sunny alcoves off the landing creating peaceful office or reading spaces. A further area of undeveloped attic currently provides excellent partially floored storage.
-
External
The property is set centrally within this extensive plot and therefore benefits from wrap around gardens. A true paradise for anyone with green fingers, the gardens currently incorporate a large and tastefully paved seating area immediately to the rear of the property with access off the garden room. From here paved steps extend to large neat lawned areas which include a productive orchard and fruit garden. The garden to the front of the property hosts a kitchen garden with a number of raised vegetable beds and further lawned sections. A gated private driveway affords multi car parking and leads to the detached garage with workshop area to the rear, both of which have light and power
-
Services
Mains water and electricity. Oil central heating. Private drainage
-
Council Tax
Band F
-
Energy Efficiency
Rating D
-
Viewing & Home Report
A virtual tour is available on Hastings Legal web and YouTube channel - please view this before booking a viewing in person. The Home Report can be downloaded from our website www.hastingslegal.co.uk or requested by email enq@hastingslegal.co.uk Alternatively or to register your interest or request further information, call 01573 225999 - lines open 7 days a week including evenings, weekends and public holidays.
-
Price & Marketing Policy
Offers over £450,000 are invited and should be submitted to the Selling Agents, Hastings Property Shop, 28 The Square, Kelso, TD5 7HH, 01573 225999, Email - Enq@hastingslegal.co.uk. The seller reserves the right to sell at any time and interested parties will be expected to provide the Selling Agents with advice on the source of funds with suitable confirmation of their ability to finance the purchase.
Marketed by
-
Hastings Legal - Property Department
-
01573 922603
-
28 The Square, Kelso, TD5 7HH
-
Property reference: E491740
-
Duns, Borders at a glance*
-
Average selling price
£209,348
-
Median time to sell
27 days
-
Average % of Home Report achieved
97.0%
-
Most popular property type
3 bedroom house































