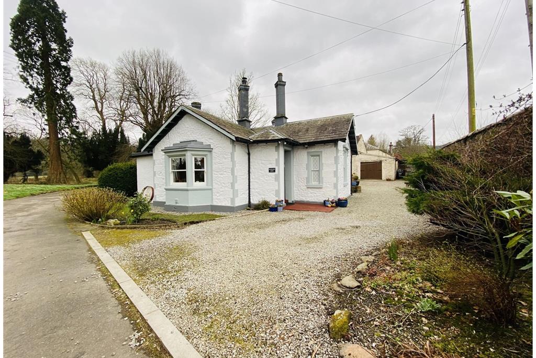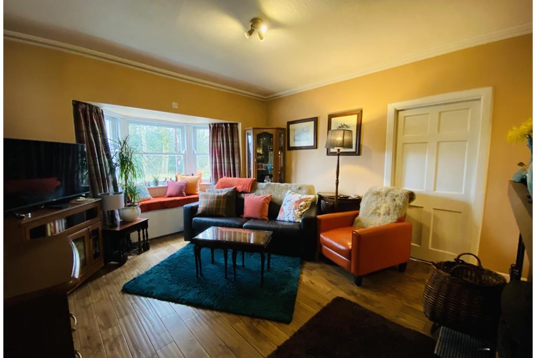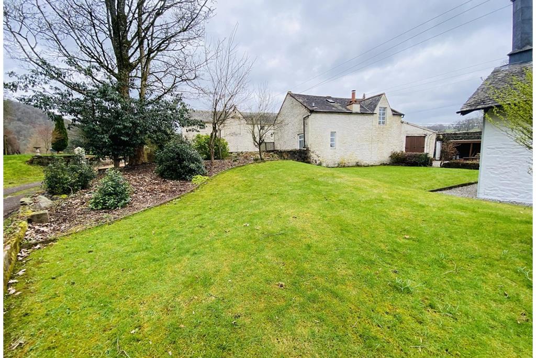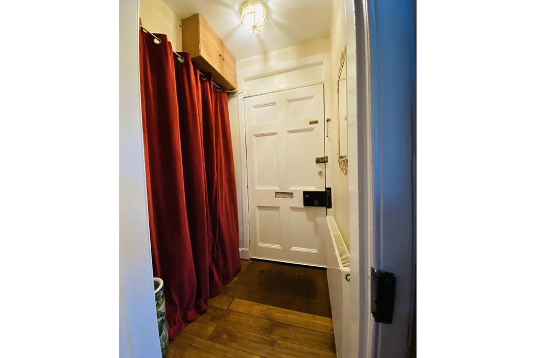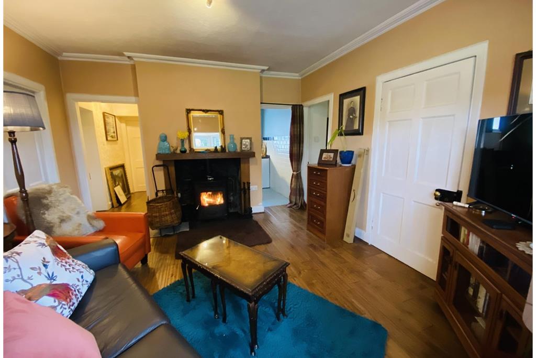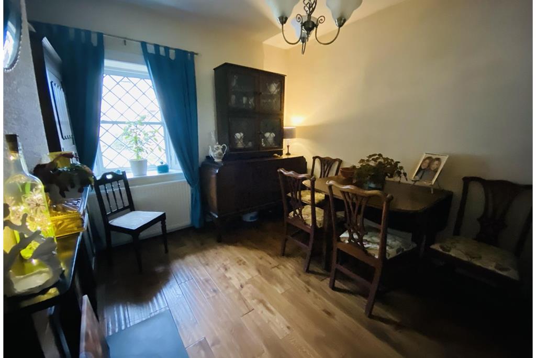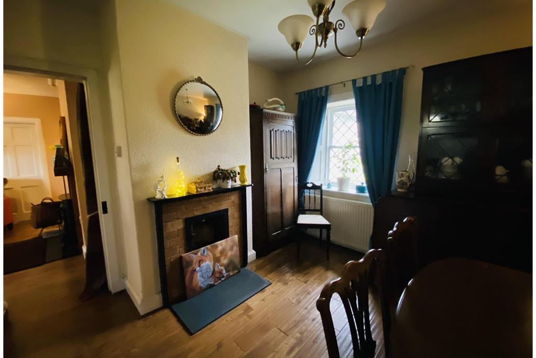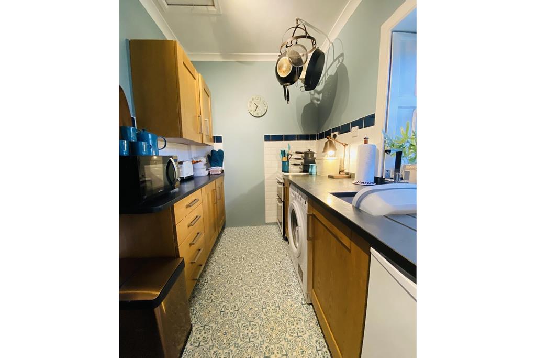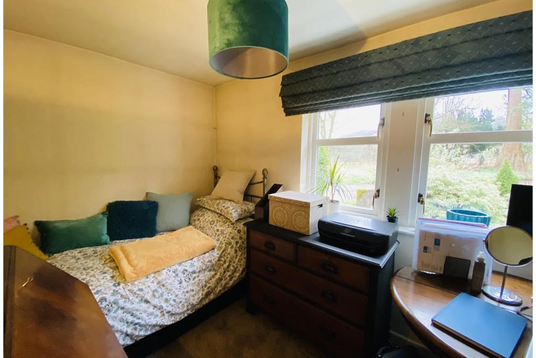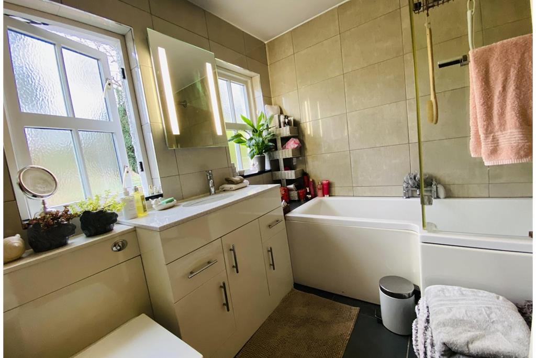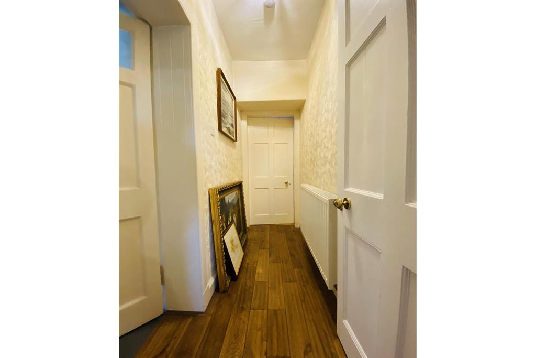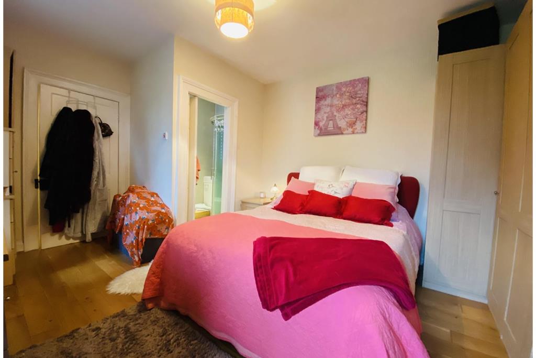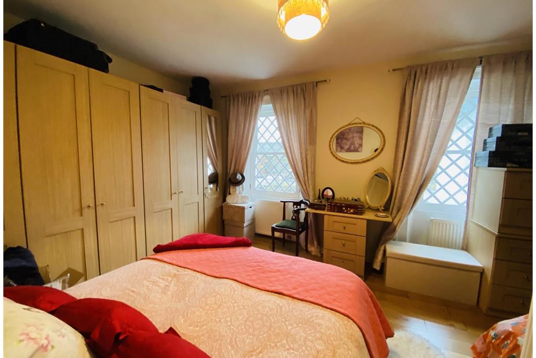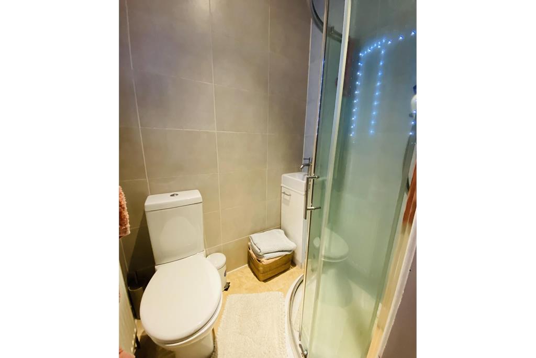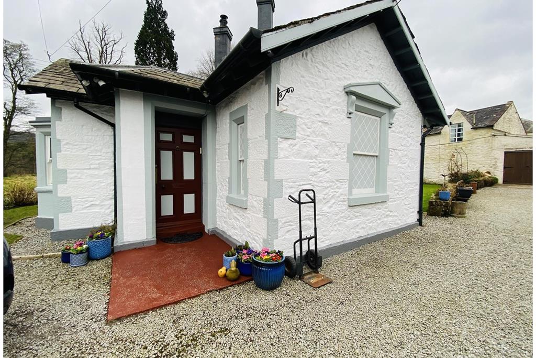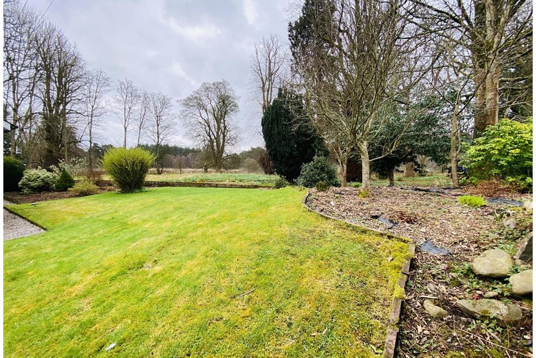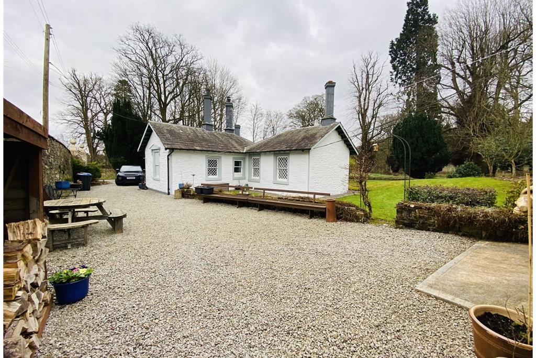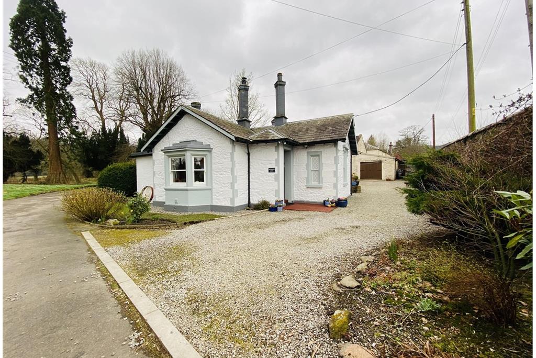3 bed cottage for sale in Dumfries Town

Unique three bedroom traditional lodge house with a large driveway, single garage, log store and coal shed, A well established garden surrounds the property. Dalskairth Lodge is situated within a wildlife reserve just off the Dalbeattie Road. With beautiful country walks in easy reach, the property is perfect for someone looking for the country lifestyle just a short distance from Dumfries Town Centre and the DGRI hospital. The property has been well maintained and is situated on a generous plot with a large driveway. Viewing is essential to appreciate this unique property. The Lodge comprises of entrance, living room, dining room or third bedroom, kitchen, second bedroom, bathroom and master bedroom with en-suite.
-
Entrance Vestibule
1.34 m X 1.31 m / 4'5" X 4'4"
Solid wooden front door, radiator, hard wood flooring, coat hooks, light fitting.
-
Hall / Landing
1.01 m X 2.79 m / 3'4" X 9'2"
Hard wood flooring, radiator, light fitting.
-
Living Room
3.69 m X 3.78 m / 12'1" X 12'5"
Hard wood flooring, feature fireplace with log burner, hearth and mantelpiece, bay window with window seat, light fitting.
-
Kitchen
2.57 m X 1.9 m / 8'5" X 6'3"
Tiled vinyl flooring, worksurface, wall and base units, tiled splash back, plumbing for washing machine, sash window.
-
Master Bedroom
3.59 m X 4.14 m / 11'9" X 13'7"
Hard wood flooring, decorative sash windows, light fitting, fitted wardrobes, en-suite wc, wash hand basin, corner shower cubicle, tiled walls, vinyl flooring
-
Bedroom 2
3.31 m X 2.08 m / 10'10" X 6'10"
Hard wood flooring, radiator, light fitting, sash window.
-
Bathroom
2.15 m X 2.12 m / 7'1" X 6'11"
Bathroom suite comprising of wc, wash hand basin and bath with mains power shower, radiator, built in vanity unit, wall mounted medicine cabinet with lights, light fitting, twin opaque windows.
-
Outside
Lawn garden surrounding the lodge, seasonal bulbs and mature shrubs, gravel driveway to single garage with power supply, coal shed and wood store.
-
Bedroom / Dining Room
2.72 m X 3.46 m / 8'11" X 11'4"
Hard wood flooring, decorative fire place with hearth and mantelpiece, radiator, decorative sash window, chandelier light fitting.
Marketed by
-
Braidwoods - DUMFRIES
-
01387 940016
-
1 Charlotte Street, Dumfries, DG1 2AG
-
Property reference: E474322
-
