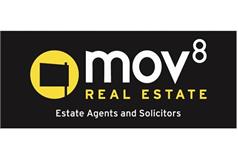4 bed semi-detached bungalow for sale in Ormiston


Set on a generous plot in a quiet residential street within the sought-after rural village of Ormiston, East Lothian, this stunning four-bedroom semi-detached bungalow offers outstanding living space, beautifully maintained gardens, a detached garage, and a multi-vehicle driveway. Comprises a vestibule, hallway, living room, kitchen, utility room, dining room, four double bedrooms, two en-suites, and a family bathroom. An exceptional family home, with contemporary decor throughout, updated kitchen and bathroom, and quality engineered wood flooring for the ground floor. Further features include a full range of kitchen and utility appliances, gas central heating, double glazing, and a skylight for the master bedroom. In addition, there is a wood-burning stove for the lounge, superb storage including eaves/loft spaces, and a large garage with power and lighting. The generous rear garden boasts patios, a lawn, and raised planting beds, while the front has impressive iron gates, a lawn and tall privacy hedging. Immaculately presented throughout, the property opens with a welcoming vestibule leading into a central hallway, providing access to all ground-floor accommodation and a staircase to the upper level. At the front, the elegant living room is flooded with natural light from a westerly-facing bay-style window and features quality engineered wood flooring, a ceiling rose, a wall-mounted TV point, and a charming wood-burning stove set beneath a classic wooden mantel. To the rear, a generous kitchen is designed for both functionality and style, fitted with contemporary units, marble-effect worktops, integrated appliances including a gas hob, dual ovens, a microwave, and complemented by a freestanding fridge/freezer and dishwasher. A separate utility room offers further practicality with access to the rear garden and includes a washing machine and tumble dryer. The ground floor also benefits from a spacious dining room with French doors opening onto the garden—ideal for entertaining. Three well-proportioned bedrooms are also located on this level, including a front-facing bedroom with en-suite shower room, and two further bedrooms, both with built-in wardrobes, one of which boasts an attractive bay-style window. A large, stylish four-piece family bathroom completes the ground floor, and features tiled splash areas and tasteful decor. Occupying the entire upper floor, the impressive master suite offers a peaceful retreat, complete with a skylight window, built-in eaves storage, carpeted flooring, a wall-mounted TV point, and a stylish en-suite shower room with marble-effect tiling. A 360 Virtual Tour is available online.
Contact agent

-
Lewis Graham
-
-
School Catchments For Property*
East Lothian at a glance*
-
Average selling price
£276,111
-
Median time to sell
32 days
-
Average % of Home Report achieved
100.9%
-
Most popular property type
2 bedroom house












































