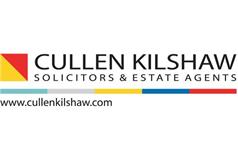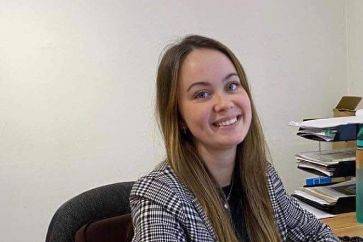4 bed semi-detached house for sale in Peebles

- One of the oldest buildings in Broughton
- Modern and historic architecture
- Excellent potential for further conversion of the old barn and stable block
- Garden room with double height pitched ceiling, Velux and bi-folding doors
- Master bedroom with balcony and en-suite bathroom and over-bath shower
- Landscaped garden grounds offering an excellent degree of privacy
Property highlight: Built in 1827 as part of the Calzeat Farm
Built in 1827 as part of the Calzeat Farm, this fabulous character property is one of the oldest buildings in Broughton, refurbished in the 1960's and again by the current owners in 2004 along with a major re-modelling of the main farmhouse and outbuildings. Featuring a combination of modern and historic architecture all set against a breathtaking backdrop of rolling hills and countryside, affording direct access to world-class outdoor pursuits including many riverside and hilltop walks, notably the John Buchan Way, beginning in Broughton via Stobo to Peebles. Additionally, the property offers excellent potential for further conversion of the old barn and stable block. Calzeat Farm is a superb home for those looking to enjoy the benefits of a semi-rural village lifestyle which has excellent commuter links, by car to Edinburgh (30 minutes), Glasgow (1 hour) as well as the surrounding towns and villages including Peebles (20 minutes), and Biggar (10 minutes).AccommodationGROUND FLOOR* Entrance hallway* Sitting room with solid fuel stove* Dining room* Rear hallway* Dual aspect kitchen with glazed doors opening out to the breakfast deck, including freestanding kitchen island, matching dresser and freestanding traditional style cooker* Utility room / cloakroom* Garden room with double height pitched ceiling, Velux and bi-folding doors connecting to the sitooterie and terrace allowing natural light to flood the room and creating a seamless transition between indoors and outdoorsFIRST FLOOR* Upper landing* Master bedroom with balcony and en-suite bathroom and over-bathshower* Two further double bedrooms* Office / Bedroom 4 with full height glazed doors and glass Juliet balcony* Bathroom with over-bath showerOUTBUILDINGS, combined 106m2* Old Barn - now an open cloistered area used as a workshop and storage space* Old Stable - partly converted into an open plan studio workspace with upper level deck, wired as separate unit with mains water and drainage installedADDITIONAL INFORMATION* Oil fired central heating* Partial double and single glazing* Landscaped garden grounds offering an excellent degree of privacy, incorporating a lawn, various seating areas and a delightful sunny aspect to the rear* Off-street parking for up to three vehicles
Contact agent

-
Imogen Tumber
-
-
Peebles, Borders at a glance*
-
Average selling price
£281,161
-
Median time to sell
37 days
-
Average % of Home Report achieved
98.5%
-
Most popular property type
3 bedroom house























