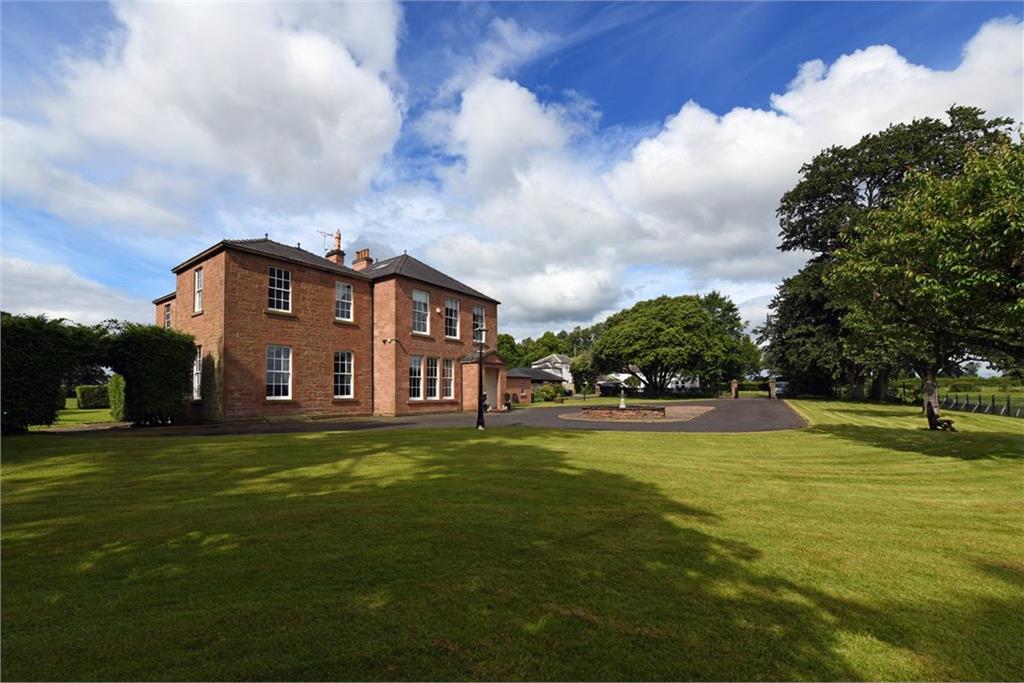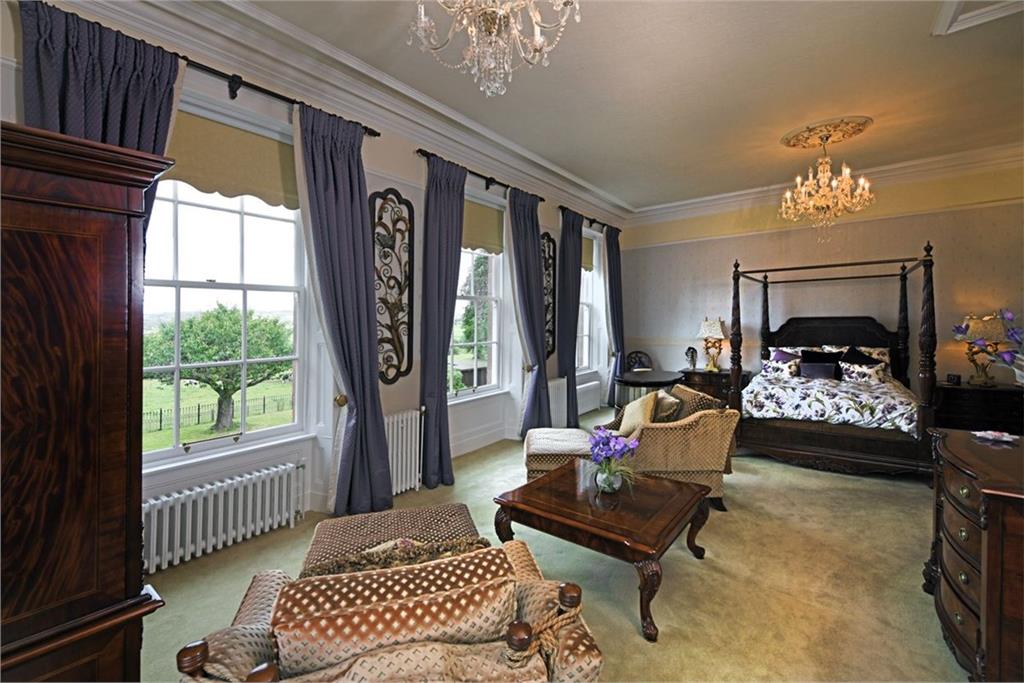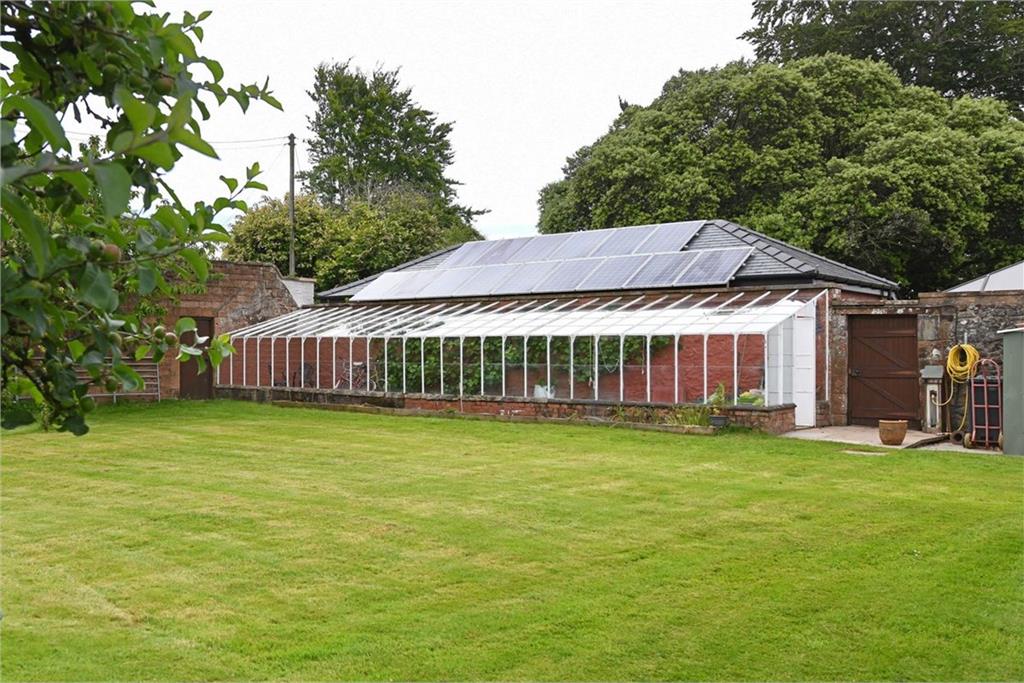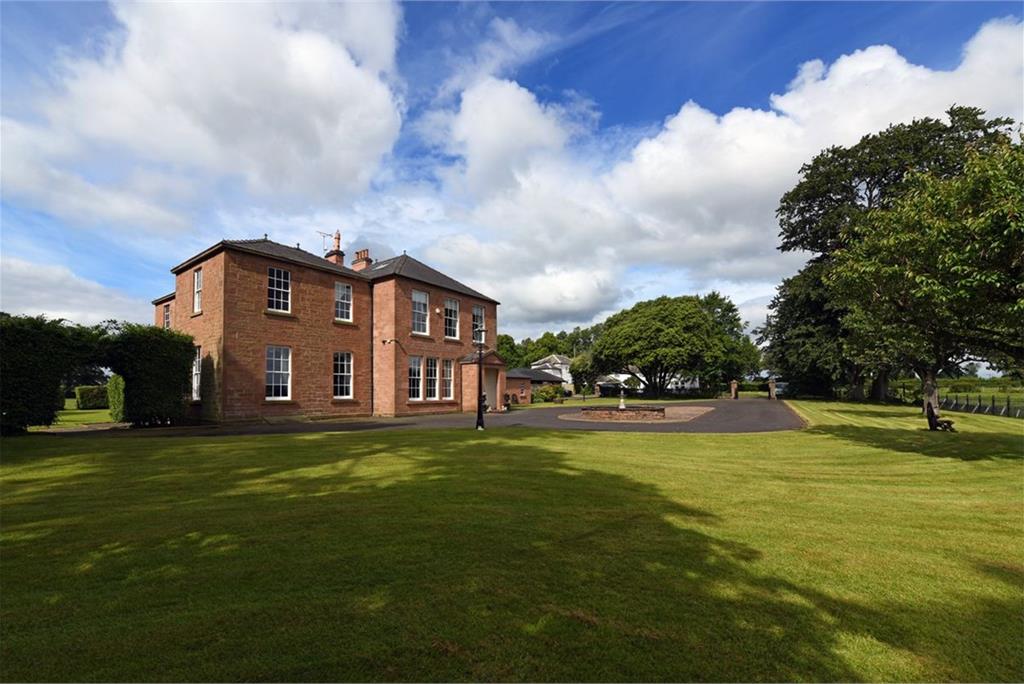7 bed house others for sale in Dumfries Town

Broomrigg Mansion House is a spectacular Victorian country house tucked away in a beautiful rural setting just ten minutes drive from Dumfries Town centre. It is very rare that a home of this stature becomes available in this extremely desirable area. The property has been lovingly maintained and upgraded by the current owners retaining many original features. With large landscaped gardens and far reaching views over the surrounding countryside, and over looking the River Nith known internationally for Salmon and Trout Fishing. Broomrigg Mansion House is your chance to own one of the most impressive homes in the area.
-
Sittingroom
8.93 m X 4.73 m / 29'4" X 15'6"
Ornate ceiling with cornicing and two chandelier light fittings, large triple double glazed sash and case windows to front with integrated window seat, large cast iron open fireplace with timber mantle and granite hearth, traditional cast iron radiator, fitted carpet with bespoke rug insert, decorative archway leading to hallway and main staircase.
-
Dining Room
7.19 m X 4.94 m / 23'7" X 16'2"
Chandelier ceiling light, cornicing, picture rail, three sash and case windows to front and side with curtain rails and curtains, cast iron central heating radiators, living flame gas fire set in marble hearth with timber surround, fitted carpet, door to shelf storage cupboard.
-
Kitchen
6.67 m X 4.46 m / 21'11" X 14'8"
Bespoke (Clive Christian) kitchen with painted solid timber wall and base units and marble worktop, large island unit with integrated coverage and a wine rack, integrated Television, fridge, dishwasher and microwave, window seat, central heating radiator, tiled upstand with matching splash back to falcon electric range cooker, large ceramic sink with mixer tap and wood draining boards, ceiling spot lights with chandelier fitting over island.
-
Master Bedroom
8.27 m X 6.41 m / 27'2" X 21'0"
Four large sash and case windows to front and side with curtain poles, curtains and roller blinds, two chandelier light fittings, cornicing and picture rail, door leading to en-suite.
-
Bedroom 2
4.28 m X 4.93 m / 14'1" X 16'2"
Ceiling light, cornicing, sash and case window to side with curtain pole and curtains with traditional shutters, traditional open fire with tiled inserts and timber mantle, cast iron central heating radiator, fitted carpet.
-
Bedroom 3
5.14 m X 4.29 m / 16'10" X 14'1"
Cornicing, ceiling light, sash and case window to rear with curtain pole and curtains, cast iron radiator, fitted carpet.
-
Bedroom 4
4.97 m X 4.42 m / 16'4" X 14'6"
Cornicing, chandelier ceiling light, cast iron radiator, cast iron fireplace with timber mantle, two large integrated wardrobes, sash and case window to rear with curtain pole, curtains and original shutters, door leading to bathroom shared with bedroom 5.
-
Bedroom 5
4.5 m X 3.31 m / 14'9" X 10'10"
Chandelier ceiling light, sash and case window to rear with shutters, copper cast iron central heating radiator, fitted carpet.
-
Utility Room
Sash and cash window to front, range of fitted wall and base units with sink and drainer, space for tumble drier, washing machine and American fridge freezer, electric heater, tiled splash back.
-
Bathroom
3.98 m X 2.23 m / 13'1" X 7'4"
Ceiling spotlights, sash and case window to front with roman blind, heated towel rail, W.C., wash hand basin, claw foot bath with shower and shower curtain over, partially tiled with wood effect flooring.
-
Shower Room
2.41 m X 1.73 m / 7'11" X 5'8"
Ceiling light, sash and case window to front, fitted storage units with integrated wash basin and W.C., glass corner shower enclosure with electric shower, partial tilting and a heated tile rain, luxury vinyl flooring.
-
Ensuite
3.8 m X 1.43 m / 12'6" X 4'8"
Ceiling spotlights, cornicing, large vanity unit with wash hand basin, W.C., multi jet power shower, luxury vinyl flooring, half tiled walls.
-
WC
2.77 m X 1.27 m / 9'1" X 4'2"
Sash and case double glazed window to side with roman blind, wood panelling, coving, ceiling light, decorative hand painted wash basin and traditional high-level toilet.
-
Conservatory
12.47 m X 5.13 m / 40'11" X 16'10"
Large, exquisite timber and double-glazed conservatory spanning the rear of the property with doubled doors leading to the garden, four wall lights, solid wood floor, heating and cooling provided by an air source heat pump.
-
Outside
To the front of the property there are electric gates leading to a large lit driveway with turning circle and decorative lily pond. The property is surrounded by manicured lawns, established hedges and plants. The grounds also include a large Orangery with established grape vines which have been used in the past to make Broomriggs own wine. Orchard area and car port with space for three cars plus additional parking beside. The car port has power, light and solar panels mounted on the roof. To the side of the property there is a walled courtyard providing access to a store room, covered patio and two self contained offices.
-
Porch
Open to front with traditional tiled floor, coving, ceiling light, timber door to entrance hall.
-
Entrance Hall
5.91 m X 3.17 m / 19'5" X 10'5"
Two chandelier ceiling lights, cornicing, dado rail, cast iron central heating radiator, sash and case window to side with curtain pole and curtains, door and stained-glass partition to W.C.
-
Hallway
5.22 m X 2.9 m / 17'2" X 9'6"
Coving, ceiling light, fitted carpet, cast iron radiator, main staircase with double height ceiling, decorative chandelier and stained-glass window to side. Door off the hallway to a side entrance vestibule with storage for coats and shoes.
-
Billiard Room
Cornicing, radiator, three large sash and case windows to rear and side with original shutters, picture rail, fitted carpet.
-
Snug
4.41 m X 4.36 m / 14'6" X 14'4"
Sash and case window to rear, ceiling light, full height decorative wood panelling, hidden store cupboard, central heating radiator, fitted carpet, living flame gas fire with timber mantle.
-
Rear Hall or Vestibule
Ceiling light, cornicing, radiator, doors leading from snug to Kitchen and Conservatory.
-
Rear Vestibule and Staircase
Cornicing, two ceiling lights, wooden floor, doors leading from entrance vestibule to main hall and kitchen.
-
Side Entrance
5.06 m X 1.51 m / 16'7" X 4'11"
Ceiling light, composite door to side, cast iron central heating radiator and luxury vinyl wood effect flooring.
-
Rear Sitting Room
4.23 m X 3.99 m / 13'11" X 13'1"
Coving, ceiling light, sash and case window to rear with curtain pole and curtain, central heating radiator, electric fire with timber surround, fitted carpet.
-
Landing
Large U-shaped landing with several sash and case windows providing views around the property, ceiling lights, generous integrated storage cupboards including bookcases and large airing cupboard, cast iron central heating radiators, fitted carpet.
-
En-suite
3.39 m X 2.52 m / 11'1" X 8'3"
Ceiling spotlights, cornicing, sash and case window to front with curtain pole and curtains, wood panelling, wood effect flooring, W.C., vanity with marble top and integrated wash basin, multi jet power shower, cast iron central heating radiator, doors leading to bedroom 2 and to landing.
-
En-Suite 3
Coving, ceiling spotlights, sash and case window to side with curtain pole and curtains, W.C, two vanity units with integrated sinks, multi jet shower, partially tiled with tile effect flooring, heated towel rail.
-
Jack and Jill Bathroom
3.53 m X 2.17 m / 11'7" X 7'1"
Ceiling spotlights, sash and case window to rear with roman blind, cornicing, partially tiled, glass double shower enclosure with electric shower, vanity unit with integrated wash hand basin, W.C., claw foot bath, tile effect flooring.
-
New Item
3.99 m X 3.72 m / 13'1" X 12'2"
Ceiling light, sash and case window to rear with curtain pole, curtains and roller blind, cast iron central heating radiator, fitted carpet.
-
Landing (attic rooms)
3.63 m X 2.43 m / 11'11" X 8'0"
Ceiling light, rooflight, fitted carpet.
-
Sitting room / Bedroom
5.74 m X 3.99 m / 18'10" X 13'1"
Ceiling lights, velux to rear, period open fireplace with timber mantle, door to generous attic storage room, fitted carpet.
-
Bedroom
5.86 m X 4.49 m / 19'3" X 14'9"
Ceiling light, velux to rear, fitted carpet, door leading to en-suite W.C.
-
En-suite (attic space)
2.46 m X 2.14 m / 8'1" X 7'0"
Ceiling light, loft hatch, decorative opaque window to landing, W.C. and wash basin, fitted carpet.
-
Loft room
4.75 m X 4.74 m / 15'7" X 15'7"
Ceiling light, Velux to side, Door to cupboard housing water tank, fitted carpet.
-
Basement
Door and staircase leading from rear hall. The basement features bare stone walls and sandstone flagstone flooring. The majority features light and power. Has been used as wine cellar and workshop and could be converted in future subject to planning for a variety of uses. Room 1 – (3.31 M x 4.54 M) Room 2 – (2.09 M x 2.18 M) Room 3 – (2.00 M x .2.23 M) Bedroom 4 – (4.24 M x 3.5 M) Sheltered store – (3.89 M x 2.3 M) Room 5 (3.07 M x 3.67 M) Room 6 (5.06 M x 4.06 M) Room 6 has a door to the outside and houses the oil central heating boiler
Marketed by
-
Braidwoods - DUMFRIES
-
01387 257272
-
1 Charlotte Street, Dumfries, DG1 2AG
-
Property reference: E481530
-





























