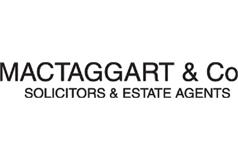4 bed detached house for sale in Largs

Unexpectedly back on the market, Positioned at the end of a tree lined private drive and enjoying a tranquil setting in generous, mature, landscaped garden grounds, Broomcroft, 138 Irvine Road is a stunning, extended detached villa with outstanding views of the Firth of Clyde, Cumbrae and Arran. The property is within easy reach of Largs town centre with its wide range of shops, restaurants, train and bus terminals. The property itself is presented in excellent internal and external order with a spacious and flexible internal layout that includes six principal apartments in addition to the stunning extension that originally formed an indoor swimming pool with associated changing, mechanical and storage rooms. The pool has now been adapted to form a fabulous family area extending to more than eight hundred square feet with full height glazed windows giving panoramic views over the gardens and to the Firth of Clyde, Cumbrae and Arran in the west. The property features four bedrooms, dining kitchen with utility and an integral garage with ample additional parking for multiple vehicles if required. In more detail the accommodation on offer comprises an attractive stone entrance porch which opens to a broad reception hallway giving access to a bright front facing lounge with picture window and panoramic views over the landscaped gardens to the Firth of Clyde, Cumbrae and Arran in the west. The reception hall also opens to a formal dining room and to a dining kitchen fitted with a range of wall and base units with range cooker, extractor and American style fridge freezer which may be included in the sale. The kitchen has doorway access to a utility room, plumbed for a washing machine with a door opening to the rear gardens. The hall leads to the original swimming pool extension which now contains a fabulous family room with stunning views, dining area, shower room and two other stores. The swimming pool could be reinstated as required. A front facing home office with views and a WC/cloakroom complete the accommodation on the ground floor. The current layout of the property allows for four bedrooms, two which enjoy panoramic elevated water views. There is a three piece bathroom and separate three piece shower room on the upper landing. In addition to the above the property has double glazing, gas central heating, extensive driveway parking leading to an integral garage and carefully tended landscaped gardens that surround the property.
-
Entrance Porch
2.13 m X 2.03 m / 7'0" X 6'8"
-
Entrance Hall
3 m X 4.06 m / 9'10" X 13'4"
-
Living Room
6.88 m X 4.24 m / 22'7" X 13'11"
-
Kitchen
3.12 m X 3.4 m / 10'3" X 11'2"
-
Kitchen Dining
3.45 m X 3.43 m / 11'4" X 11'3"
-
Dining Room
3.66 m X 4.62 m / 12'0" X 15'2"
-
Powder Room
1.19 m X 2.24 m / 3'11" X 7'4"
-
Office
5.18 m X 3.12 m / 17'0" X 10'3"
-
Garage
5.18 m X 3.12 m / 17'0" X 10'3"
-
Recreation Roon
12.27 m X 6.48 m / 40'3" X 21'3"
-
Mechanical Room
3 m X 3.61 m / 9'10" X 11'10"
-
Recreation Storage
2.95 m X 3.61 m / 9'8" X 11'10"
-
Recreation Bathroom
2.97 m X 3.61 m / 9'9" X 11'10"
-
Recreation Dining Area
2.9 m X 2.24 m / 9'6" X 7'4"
-
Utility
2.9 m X 1.35 m / 9'6" X 4'5"
-
Bedroom 1
6.91 m X 3.94 m / 22'8" X 12'11"
-
Bedroom 2
3.63 m X 4.24 m / 11'11" X 13'11"
-
Bedroom 3
3.12 m X 4.24 m / 10'3" X 13'11"
-
Bedroom 4
3.51 m X 2.06 m / 11'6" X 6'9"
-
Shower Room
2.18 m X 2.06 m / 7'2" X 6'9"
-
Bathroom
2.18 m X 2.54 m / 7'2" X 8'4"
Marketed by
-
MacTaggart & Co - Property Dept
-
01475 674628
-
75 Main Street, Largs, KA30 8AJ
-
Property reference: E481311
-































