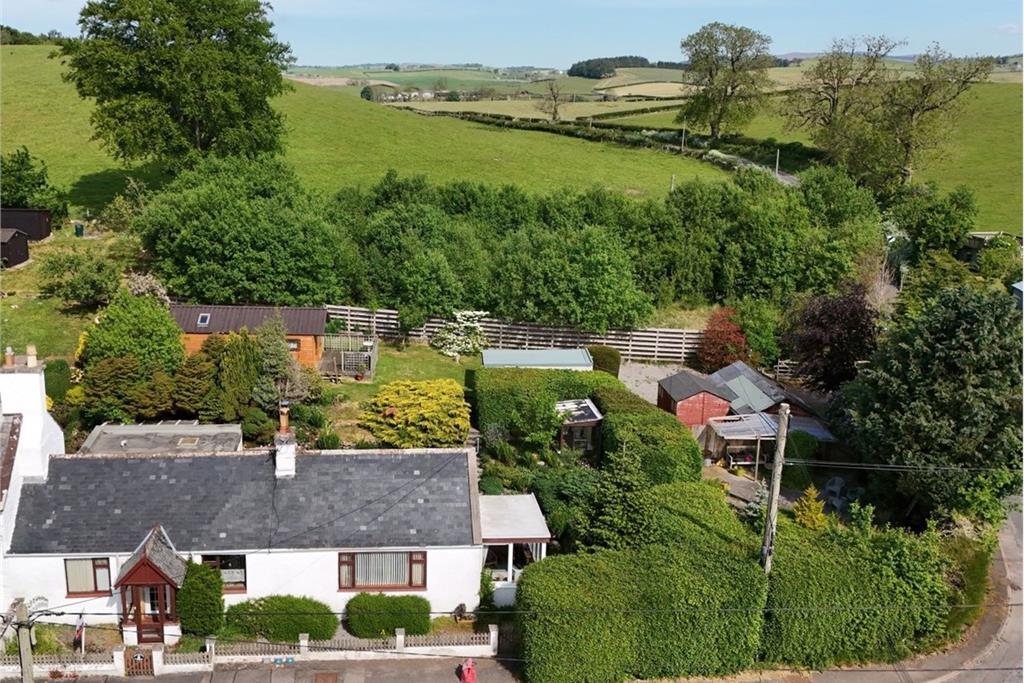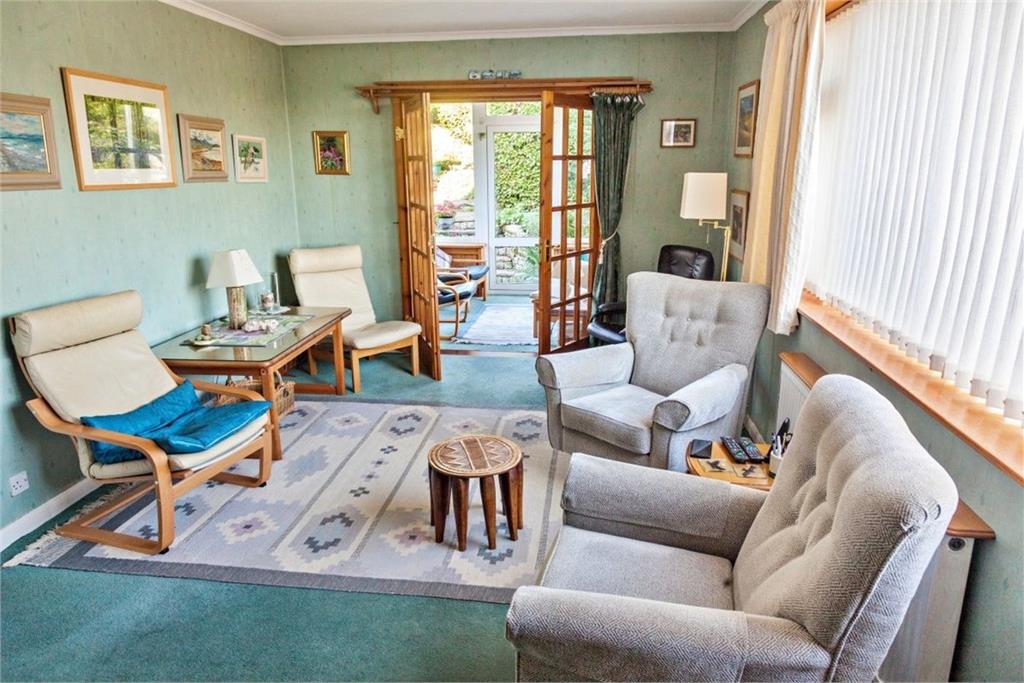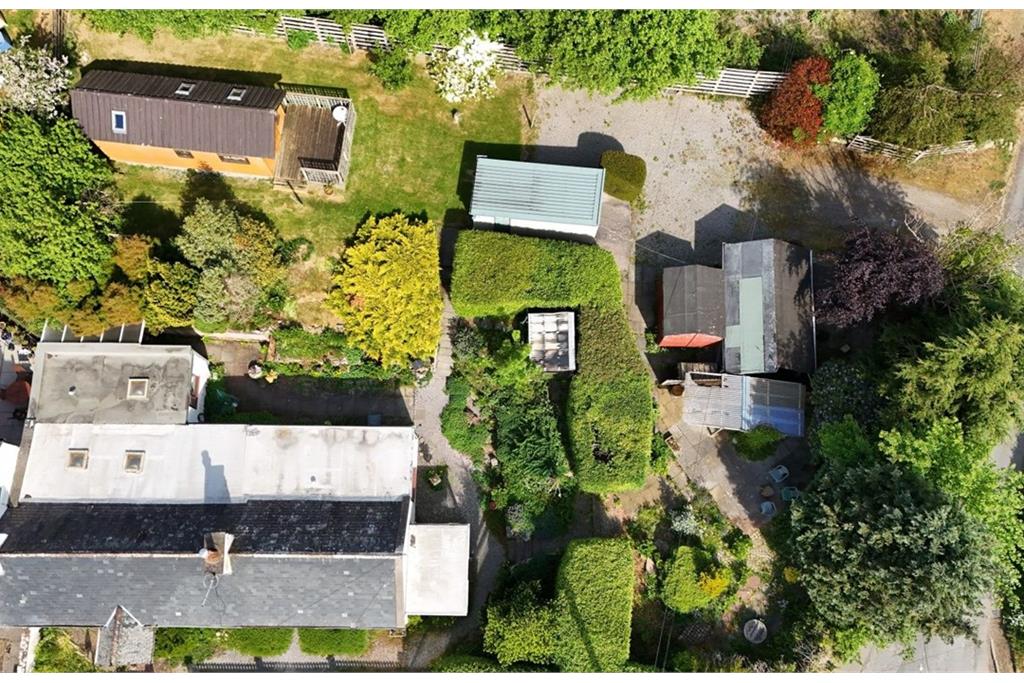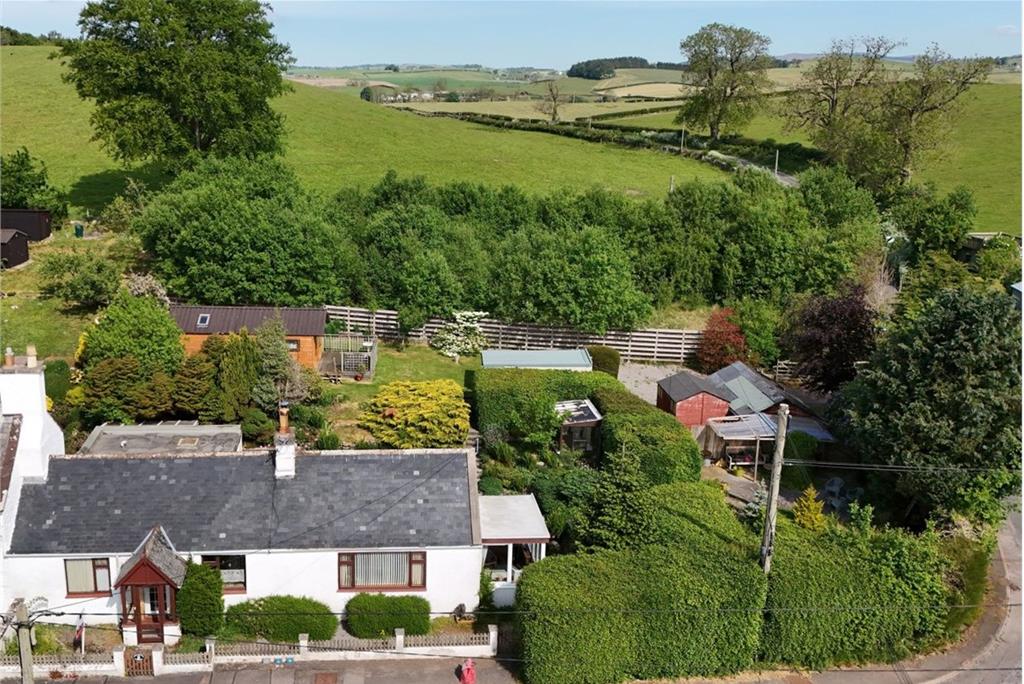3 bed semi-detached bungalow for sale in Haugh of Urr


- Semi-detached bungalow
- Three bedrooms
- Spacious accommodation
- Semi-rural position
- Large corner plot
- Secluded garden
- Wooden cabin for extra accommodation/working from home/business opportunity
- Sought after location in the hamlet of Hardgate
Beech Tree Cottage is a beautifully proportioned bungalow providing bright and comfortable accommodation. Enjoying an excellent position in the sought after hamlet of Hardgate, the property benefits from a quiet semi-rural position but within easy reach of all local amenities. Occupying a large corner plot with beautiful, secluded garden and ample off-road parking for several vehicles. An added bonus is the wooden cabin tucked away at the rear of the property offering additional accommodation, home working space or possible business opportunity. Beech Tree Cottage offers very comfortable living space and would be an ideal family home or retirement property. A type of property very rarely available on the open market and represents an opportunity not to be missed. The peaceful rural village of Haugh of Urr is set beside the River Urr. The village itself boasts a popular pub serving good food, and all other amenities including schools (Hardgate Primary School is located a short walk from the property) swimming pools and other sports facilities, cinema/theatre, supermarkets and other shops can be found in the larger towns within easy reach - the market town of Castle Douglas is 3 miles away, Dalbeattie just 3.5 miles, Kirkcudbright 15 miles and Dumfries 15 miles. This places the property within easy commuting distance in all directions and there are bus links to Stranraer, Kirkcudbright, Castle Douglas and Dumfries. The surrounding area is one of natural beauty and is popular with outdoor enthusiasts for walking, bird watching and fishing - the River Urr being noted for salmon and sea trout. The Galloway Forest Park (the UK's first Dark Sky Park) and the stunning landscapes of the Solway coastline are also within easy reach. Accommodation comprises: • Living Room • Dining Room • Garden Room • Kitchen • Three Bedrooms • Bathroom • Shower Room • • Large garden • Wooden cabin • Off street parking • Council Tax Band - E • EPC Rating - D (67) Entrance Porch Wooden, part glazed outer door leads into Entrance Porch; UPVC outer door leads into Dining Room. Dining Room 4.27m x 3.79m (14'0 x 12'4) Bright and spacious room with window to front; picture rail; hardwood flooring; ceiling light; radiator. Kitchen 5.04m x 4.88m (16'5 x 16'0) Excellent range of white high gloss cupboards with wood block work surface; composite double sink and drainer with mixer tap; integrated double oven; integrated gas hob; plumbed for dishwasher; plumbed for washing machine; space for tumble dryer; breakfast bar; ample storage space; tiled splash backs; vinyl flooring; ceiling lights; radiators; window out to rear; door out to rear porch. Rear Porch Door out to rear garden; coat hooks; ceiling light. Shower Room 1.53m x 1.83m (5'0 x 6'0) Comprising WC, wash hand basin and corner shower cubicle with electric shower; tiled walls; tiled floor; ceiling light; radiator. Bedroom 1 3.14m x 3.82m (10'3 x 12'5) Double bedroom with window out to front; built in wardrobes with shelf and hanging space; ceiling light; radiator. Bedroom 2 2.89m x 3.56m (9'5 x 11'7) Double bedroom with window to rear; built-in wardrobes with shelf and hanging space; wash hand basin set in vanity unit with wall mounted mirror; ceiling light; radiator. Bedroom 3 2.22m x 2.97m (7'3 x 9'7) Currently used as Study; window to rear; ceiling light; radiator. Bathroom 2.52m x 1.25m (7'3 x 4'1) Comprising of wash hand basin and bath with integral shower; shower screen; tiled walls; wall mounted mirror; window to rear; ceiling light; radiator. 1.95m x 0.85m (6'4 x 2'8) Comprising WC and wash hand basin; tiled splash backs; vinyl flooring; window out to rear; ceiling light; radiator. Sitting Room 5.86m x 3.24m (19'2 x 10'6) Large bright room with window out to front and French doors through to Garden Room. Wood burning stove set in brickwork surround and stone hearth; ceiling light; radiator. Garden Room 2.33m x 2.91m (7'6 x 9'5) Light filled garden room of UPVC construction on a brick base; occupying a very private position overlooking the garden; door leading out to garden; ceiling light. Wooden Cabin 7.20m x 3.00m (23'6 x 9'8) Wooden cabin located in the rear garden. Consisting of open plan kitchen/living space, double bedroom and shower room with WC, it offers additional accommodation, home working space or possible business opportunity. Connected to mains water, drainage and electricity. Outside Spacious garden filled with well-established shrubs, trees and colourful flowers. Secluded patio seating area. Garage, large wooden shed and car port all with mains electricity connections; gate access from the lane at the side of the property gives access to ample parking for several vehicles. Services: Mains electricity, gas, water and drainage. Full fibre broadband. Postcode: DG7 3LD Entry: By negotiation Viewing: By appointment through Cavers & Co
Marketed by
-
Cavers & Co
-
01557 800125
-
40/42 St Mary Street, Kirkcudbright, DG6 4BN
-
Property reference: E485335
-




































