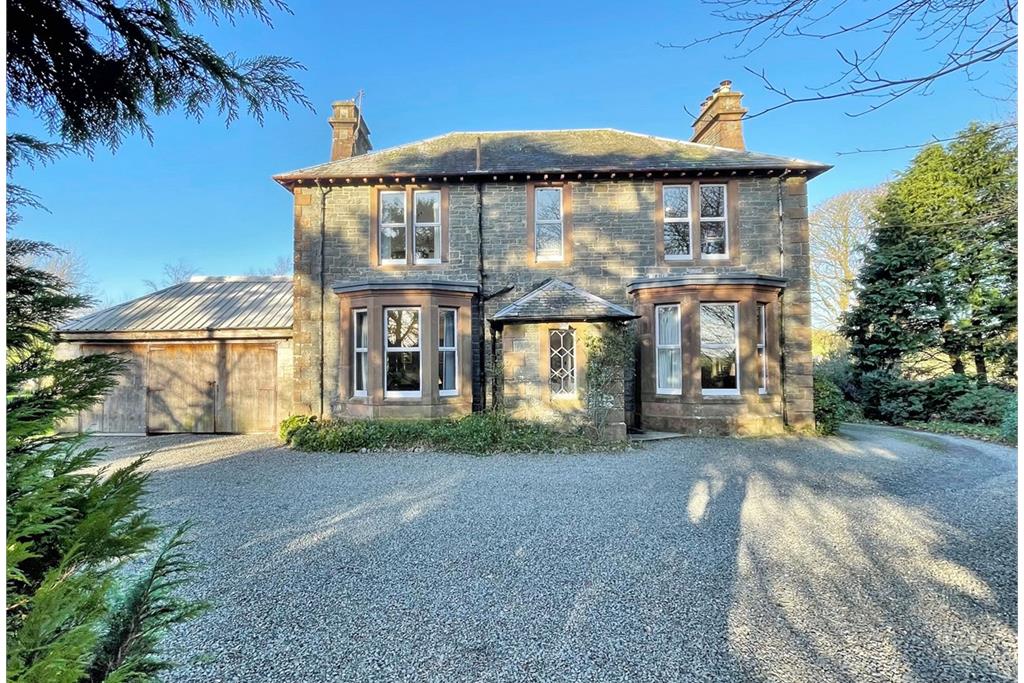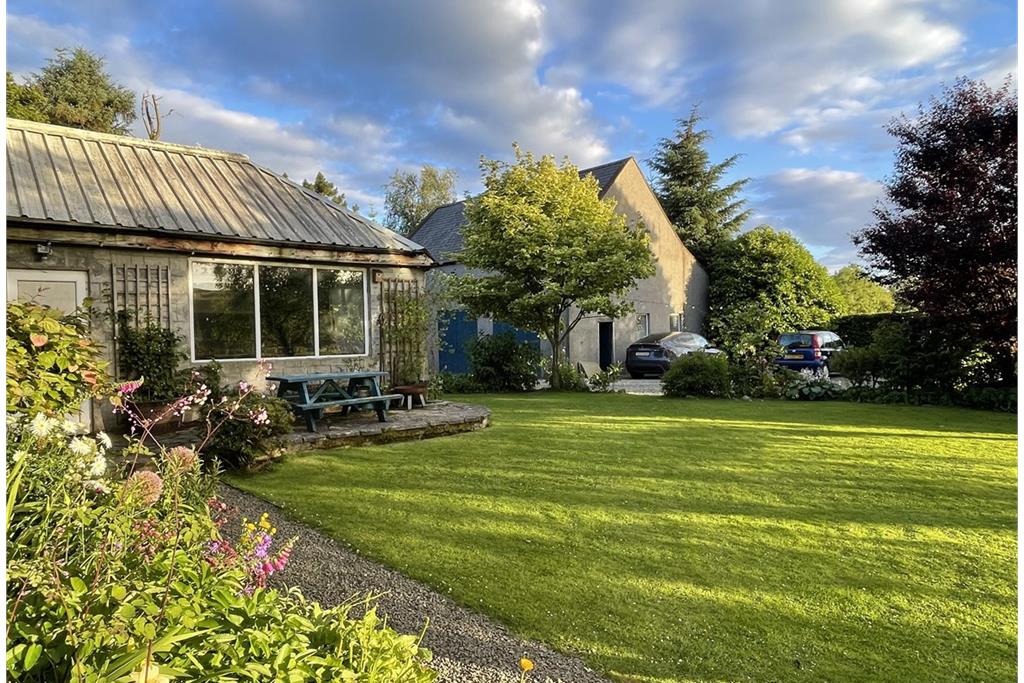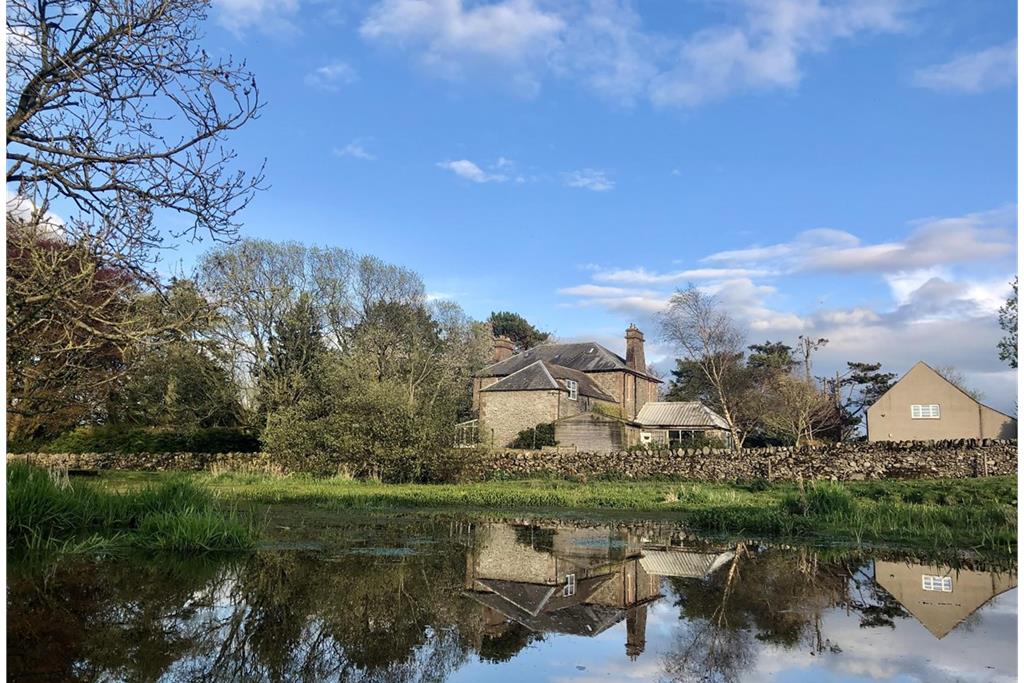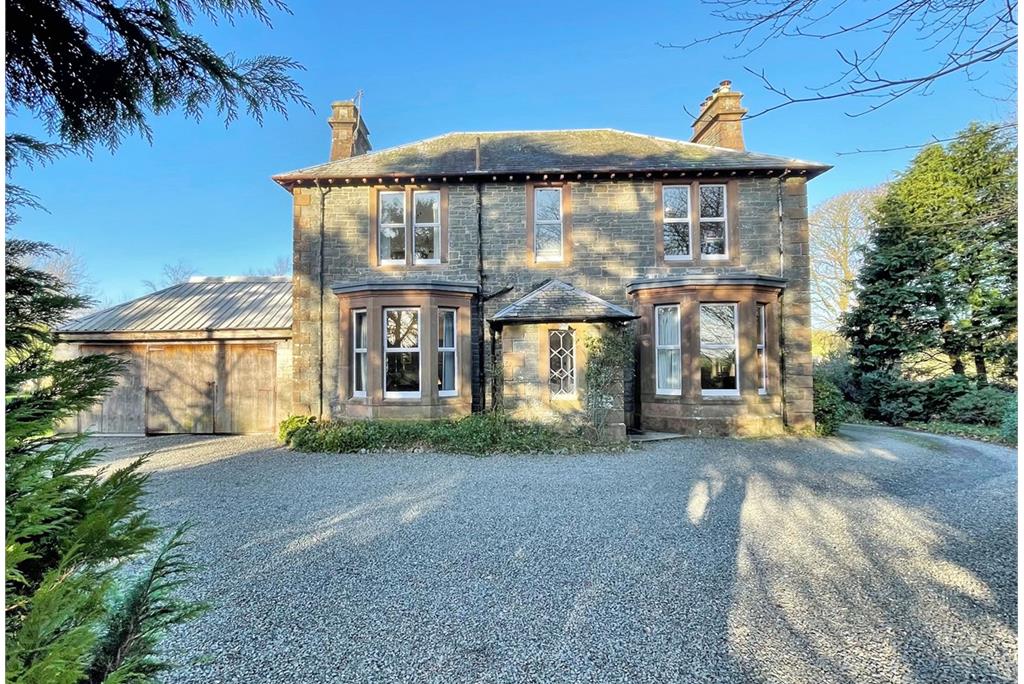5 bed detached house for sale in Twynholm
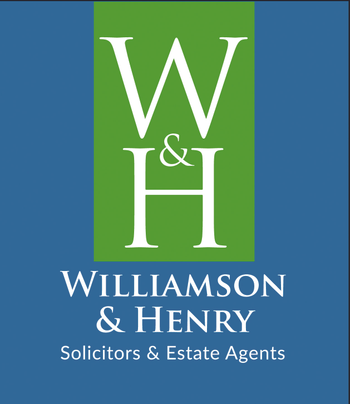
- Rural Location
- Detached Country House
- 3.5 Acres
- Detached Outbuilding with studio above
- Flexible Accommodation
Bearlochan House is a substantial stone built country house, providing bright spacious accommodation throughout. This delightful property has retained many of its original features, whilst being modernised by the current owners with the creation of a wonderful open plan Kitchen / dining room ideal for modern family living. Twynholm is an active community benefiting from a well-regarded Primary School, Garage and Filling Station (which also serves as a village shop), Church and The Star Hotel. There are many community activities organised in the Village Hall. A short walk away is The Cocoa Bean Company chocolate factory and cafe. Twynholm provides easy access to the main road through the area, the A75. Further facilities are available in Kirkcudbright approximately 3 miles away, which is an attractive harbour town situated on the banks of the River Dee. Of historic and architectural interest with its ancient High Street, Tolbooth Arts Centre, Stewartry Museum and numerous galleries. Long frequented by artists it was home to the renowned artist, EA Hornel, one of the "Glasgow Boys". Kirkcudbright is popular with tourists attracted by the well renowned galleries and maintains a flourishing colony of artists and craft workers which has led to it being called the "Artists' Town". Kirkcudbright enjoys a wide variety of mainly family owned shops, pubs, hotels and restaurants whilst offering a wide range of facilities including its own swimming pool, golf course, marina, bowling green, squash & tennis courts and an active summer festivities programme including its own jazz festival and tattoo. The South West of Scotland is a genuinely rural area with its gentle rolling landscape, mild climate and dramatic coastline with a good range of outdoor activities easily available for those interested in hill walking, bird watching, fishing, mountain biking, water sports and of course golf. The Solway is also a popular yachting destination.
-
Entrance Vestibule
Stripped wooden floor. Deep skirting boards. Leaded glass window to front and side providing ample natural light with deep sill beneath. Ceiling cornicing. Ceiling light. Original wooden glazed door with glazed side panels leading into:-
-
Hall / Landing
Well-proportioned reception hallway with high ceiling and doors leading off to all main ground floor accommodation. Beautiful original wooden staircase with central carpet runner and wooden banister leading to first floor level. Ornate ceiling cornicing and architraves. Central ceiling light with ornate ceiling rose. Interlinked smoke alarm. Fitted carpet. Radiator.
-
Library
Stripped wooden floorboards. Picture rail. uPVC double glazed window to side. Radiator. Cupboard with shelving. Ceiling cornicing. Ceiling light
-
Inner Hallway
A doorway from main reception hallway leads into the inner hallway which connects to the rooms located at the rear of the property. uPVC double glazed window to rear. Under stair storage cupboard with laminate flooring. Built in shelving. Further built in shelved pantry cupboard. Doorway leading into kitchen / dining room and further door leading into boot room and en-suite shower room.
-
Sitting Room
Beautifully presented front facing reception room which is currently used as a family room / music room. Gas fire with tiled hearth and painted wooden mantel above. Bay window providing natural light and a pleasant outlook across the garden with curtain track and curtains above. TV aerial point. 2 wall lights. Smoke alarm. Ornate ceiling cornicing. Ceiling rose. Central ceiling candelabra. Fitted carpet. Picture rail. Radiator
-
Drawing Room
Another well-proportioned front facing reception room. Bay window with wood paneling to side. Built in cupboard with shelving providing useful additional storage. Radiator. Open fireplace with tiled hearth and marble surround. Ornate ceiling cornicing. Ceiling light. Ceiling rose. Smoke alarm. Fitted carpet. Picture rail
-
Kitchen Dining Room
Spacious and light modern family Kitchen / Dining Room with a good range of Shaker style fitted kitchen units providing ample storage and laminate work surfaces. Stainless steel double sink with mixer tap above. Instant boiling water tap. 2 electric single ovens. Built in microwave. 2 integrated dishwashers. Central Kitchen Island with built in Electric induction hob and Electrolux single gas burner. Navian central heating controller. Rustic oak effect vinyl flooring. 3 uPVC double glazed windows overlooking the garden and neighbouring farmland provide an abundance of natural light. UPVC double glazed patio doors leads out to the garden to one side. A wooden glazed door leads out to utility room. 2 radiators. Ceiling lights. Painted wooden staircase leading up to first floor level. Step down from kitchen into:-
-
Utility Room
Ceramic tiled floor. Exposed stone wall. Windows on 3 walls. Polycarbonate roof
-
Shower Room
Suite of white wash hand basin inset into wooden vanity unit with cupboard beneath and white W.C. Radiator. Obscure uPVC double glazed window. Wall mounted bathroom cabinet. Picture rail. Corner shower cubicle with electric Triton Seville shower. Ceiling light. Stripped wooden floorboards
-
First Floor Inner Hall
Fitted carpet. Radiator. Partially coombed ceiling. 3 ceiling lights. Smoke alarm. Loft access hatch. UPVC double glazed window to side. Doors leading off to 2 double bedrooms, family bathroom and laundry room. This wing can also be accessed via a staircase leading up from the Kitchen / Dining Room.
-
Laundry Room
Tile effect vinyl flooring. Plumbing for washing machine. Space for tumble dryer. Pipework available to install a sink if required. Velux window with built in blind. Partially coombed ceiling. Ceiling light.
-
First Floor Bathroom
Stripped wooden floorboards. UPVC obscure glazed window to front. Suite of white wash hand basin inset into wooden vanity unit. Tiled splash backs. White W.C. Fixed bathroom mirror. Shaver point. Picture rail. Tiled splash backs. Ceiling light.
-
Bedroom 1
Fitted carpet. Partially coombed ceiling. Radiator. 2 Velux windows with built in black out blinds. Ceiling light.
-
Bedroom 2
Fitted carpet. Radiator. UPVC double glazed window to rear overlooking garden and neighbouring farmland. Partially coombed ceiling. Ceiling light.
-
Bedroom 3
Fitted carpet. UPVC double glazed window overlooking garden. Curtain pole and curtains above. Built in cupboard with shelving. Ceiling cornicing. Ceiling light.
-
Bedroom 4
Fitted carpet. 2 uPVC double glazed windows to front with curtain track and curtains above. Built in cupboard with shelving. Ceiling cornicing. Ceiling light
-
Bedroom 5
Fitted carpet. Picture rail. Ceiling cornicing. Built in wardrobes. Dual aspect uPVC double glazed windows to front and rear. Curtain pole and curtains above. 2 radiators. 5 wall lights. Ceiling lights. 2 candelabras with ornate ceiling roses.
-
Bathroom
Suite of L shaped bath with waterfall mixer tap and mains shower above. Extractor fan. White W.C. White wash hand basin with waterfall mixer tap inset into built in vanity unit. Backlit bathroom mirror. Tile effect vinyl flooring. Chrome heated towel rail. Tiled splash backs
-
Outside
Bearlochan House enjoys a well-established wrap round garden, the sweeping driveway provides ample parking for a number of vehicles and is bordered by mature deciduous woodland and well stocked flower beds. To the rear of the property is a generous formal lawned area.
-
Garage with Artist Studio above
This useful detached garage, offers plenty of scope for purchasers, it is currently used as a garage with the rear rooms used as storage. It is thought that this could easily be converted into stables, feed room if required. Concrete floor. 3 double wooden doors. Side pedestrian door. UPVC double glazed windows to side. W.C. Fluorescent strip lights. Wooden staircase from the front garage area leads up to Artists studio Running the full length of the property is large bright space which is currently used as an artist’s studio. Wooden floor. UPVC double glazed windows to front and rear. Ceramic sink. Partially coombed ceiling. Loft access hatch. Fluorescent strip lights
Marketed by
-
Williamson & Henry
-
01557 800121
-
3 St. Cuthbert Street, Kirkcudbright, DG6 4DJ
-
Property reference: E486743
-
