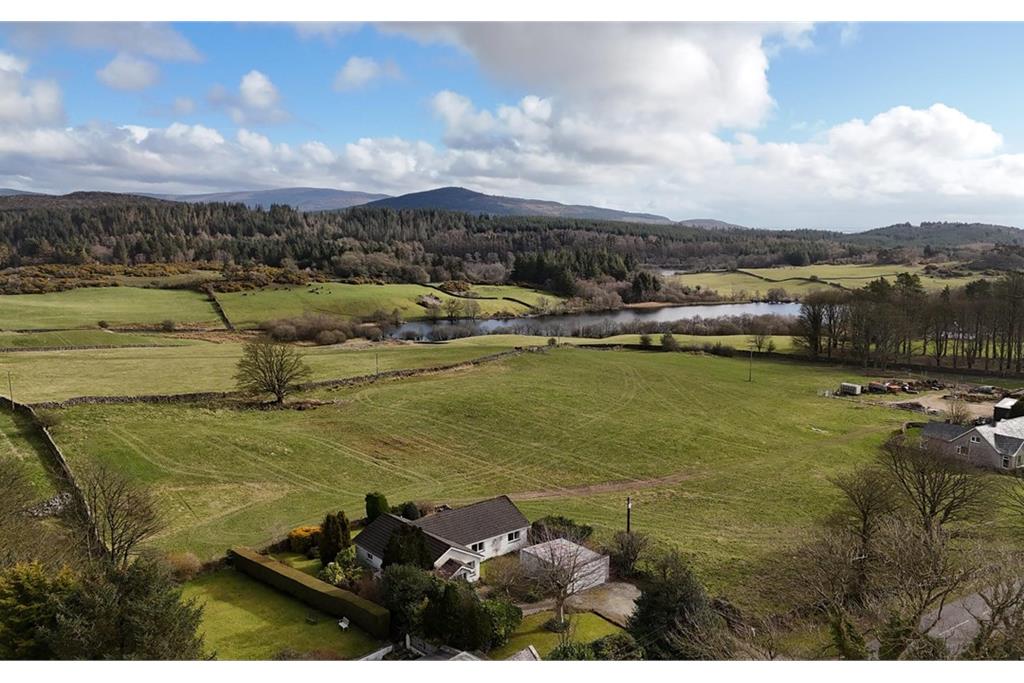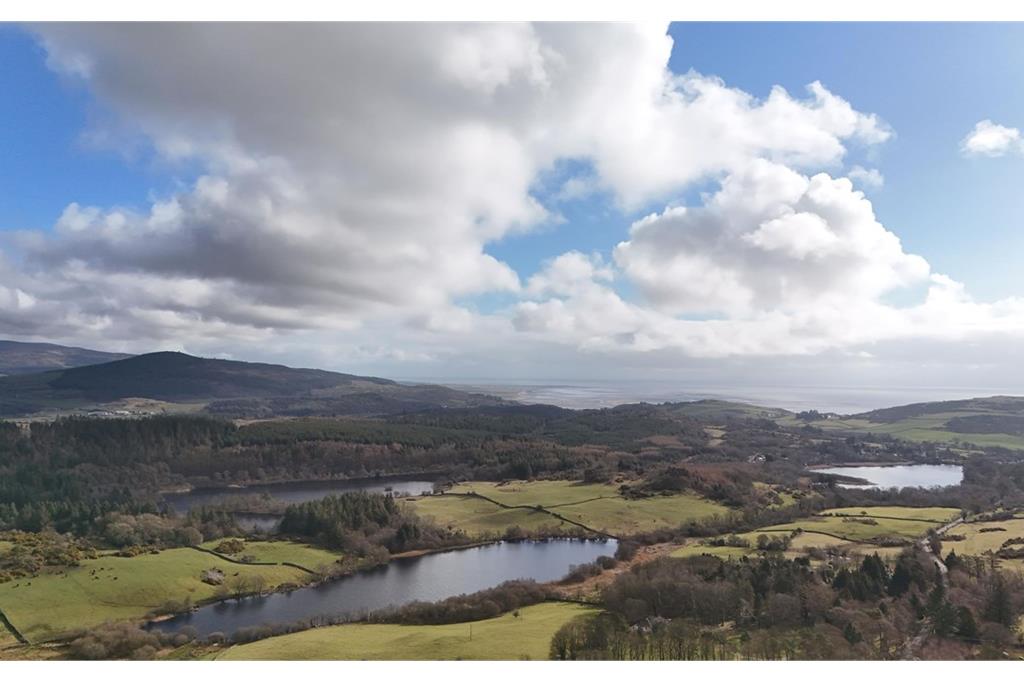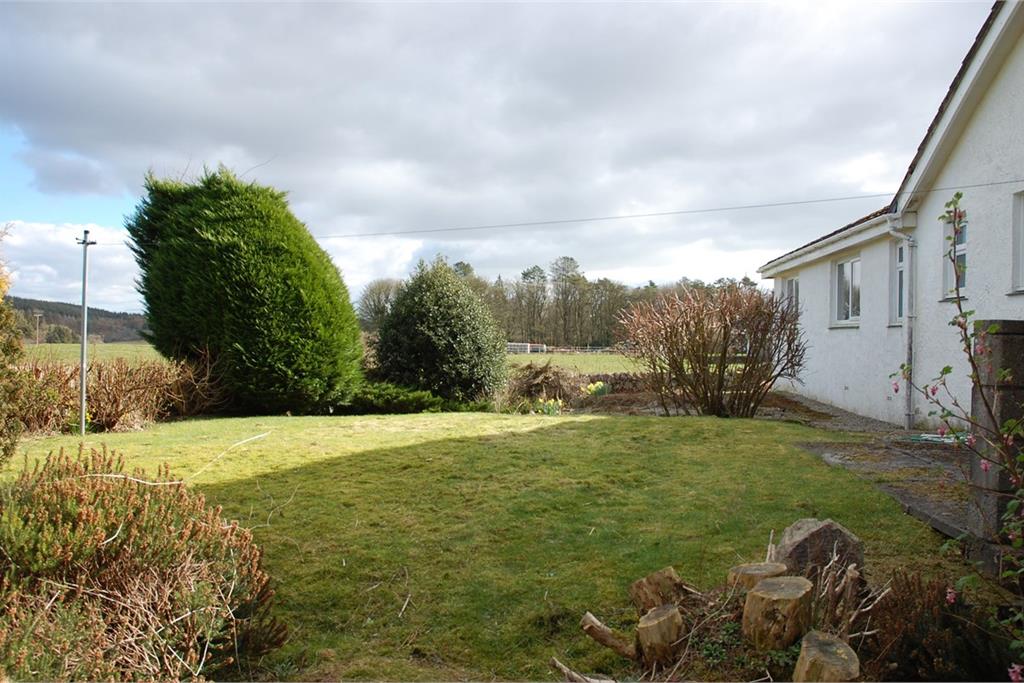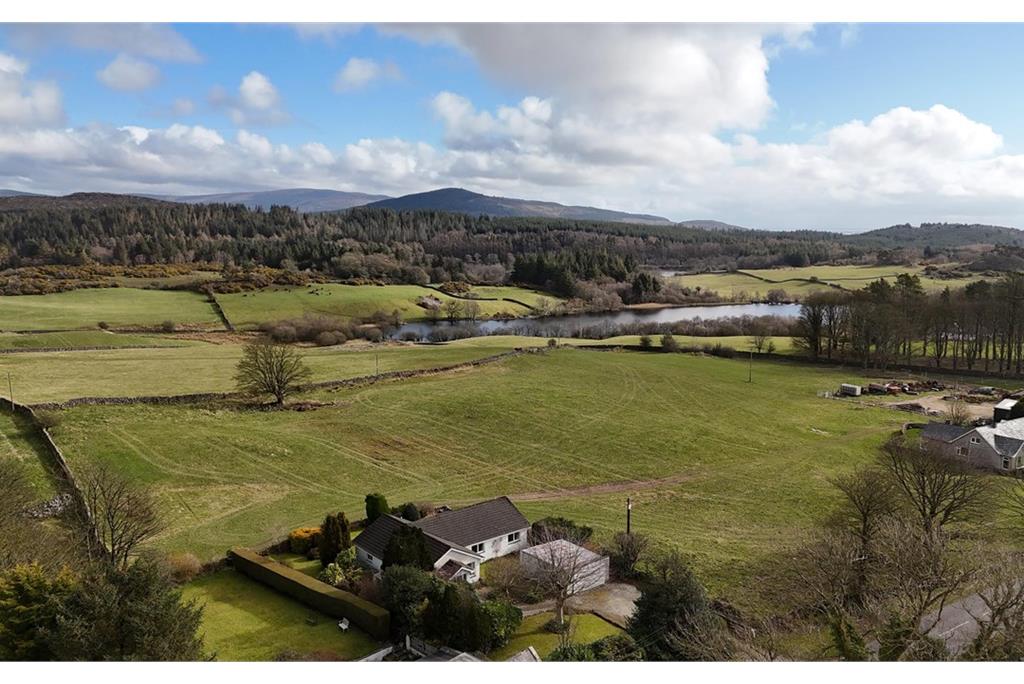4 bed detached bungalow for sale in Colvend
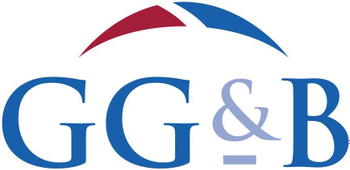
- Countryside Views
- Rural Location
- Garage and Off Street Parking
- Wrap Around Garden Grounds
*NEW PRICE* Set back from the main road, Auchensheen is located just a few miles from Colvend, a delightful village with a restaurant, church, shop and primary school. The Clonyard Hotel is approx. 300 yards away from the property and has good facilities: a restaurant, bar meals and lounge bar. The coastal villages of Rockcliffe and Kippford are also in close proximity. Amenities in Kippford include two pub/restaurants, a nine hole golf course, the yacht club and tearoom/shop. Rockcliffe boasts a lovely beach. The countryside surrounding Auchensheen in all directions offers an excellent choice of outdoor activities. Sea, fly and coarse fishing are all available close to hand. Golfers are also well catered for with courses nearby in Kippford, Colvend, Dalbeattie and the Championship course at Southerness. Walking and cycling facilities, including the 7Stanes National Cycle Tracks and walking tracks in Dalbeattie Forest, are all situated within a few miles. "The Granite Town" of Dalbeattie is the gateway to The Solway Coast, and offers primary and secondary schooling, shops, local food stores and a health centre. This detached bungalow offers bright, spacious accommodation and enjoys wonderful views across open countryside to the rear. It benefits from full double glazing and partial electric heating, in the form of ceiling mounted panel heaters. There are also Dimplex electric storage heaters throughout the property but these are not in working order. There are sunny aspect, wrap around garden grounds which offer an excellent degree of privacy and are regularly visited by a range of wildlife. Off street parking and a double garage complete the accommodation on offer. Auchensheen does require modernisation but once works have been completed, the property would make an ideal family home. Viewing is recommended to appreciate the accommodation on offer. Accommodation double glazed obscure glass door with matching side panels into entrance vestibule. Entrance Vestibule Coat hooks. Double wooden doors to lounge/dining room. Lounge 6.66m x 6.62m (at widest) Spacious, multi aspect room, enjoying views over the front garden. 2 large picture windows to front and further windows to both sides. Solid fuel fireplace (not currently in use) with slate hearth and brick mantelpiece. Cupboard housing fuse box and electric meter with shelving and hooks. Television point. 3 ceiling mounted electric panel heaters. Shelving. Smoke alarm. Glazed doors to kitchen and to hall. Kitchen 4.13m x 3.43m Window to rear and further window to side with roller blind. Range of wooden wall and floor mounted units with marble effect worktops and tiled splashback. Built in table. Integrated Schott Ceran electric hob, Hotpoint oven, Zanussi cooker hood and Electrolux microwave. Beko under counter freezer, Hotpoint under counter fridge and Tricity Bendix washing machine. Stainless steel sink and drainer. Extractor fan. Coat hooks. Immersion water heater controls. Heat alarm. double glazed obscure glass door to rear, giving access to the rear garden. Hall Shelved cupboard with further cupboard above. 2 ceiling mounted electric panel heaters. 2 smoke alarms. Heating controls. 2 handrails. Hatch to attic. Doors to all bedrooms, bathroom and W.C. Bedroom 1 5.13m x 3.03m Window to front. Ceiling mounted electric panel heater. Television point and telephone point. Bedroom 2 3.78m x 3.73m (at widest) Window to front. Television point. Bedroom 3 4m x 3.47m (at widest) Window to rear. Television point. Bedroom 4 3.28m x 2.92m Window to rear. Bathroom 3.26m x 2.89m (at widest) 2 obscure glass windows to rear. Suite of W.C., wash hand basin, bath and shower cubicle with Redring electric shower. Tiling to full height at shower cubicle, to half height at bath and tiled splashback at wash hand basin and W.C. Small wall mounted electric heater. 3 towel rails and towel rack. Mirrored vanity cabinet. Small cupboard with shelf above. Coat hooks. W.C. 2.82m x 1.47m Obscure glass window to rear. White suite of W.C. and wash hand basin with tiled splashback. Mirrored vanity cabinet. Towel rail. Small shelved cupboard. The front garden is laid mainly to lawn and is bordered by a range of mature hedges, bushes and trees which offer an excellent degree of privacy. A wooden gate gives access from the main road to a parking area. A paved path, bordered by gravel, leads to both the front door and the rear garage door and continues around the side of the property to the rear garden. The rear garden enjoys wonderful open views over the surrounding countryside. It is laid mainly to lawn, with a range of mature shrubs, hedges and trees. Further areas of lawn and patio. Washing lines. Outdoor light and tap. Greenhouse. Double Garage Block built double garage with concrete base and electric up and over door. Power points and light. double glazed window and double glazed door to rear.
Marketed by
-
Gillespie Gifford & Brown - Castle Douglas
-
01556 780014
-
135 King Street, Castle Douglas, DG7 1NA
-
Property reference: E490628
-
