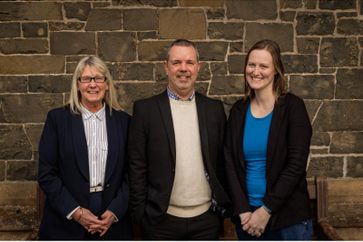4 bed cottage for sale in Carlops


- Traditional, B-listed end-terrace cottage
- Quaint village location
- Generous, dual-aspect living room
- Three double bedrooms
- Neat front lawns and mature rear garden
- Single garage and on-street parking
Ashley Cottage is a B-listed, 18th-century end-terrace traditional weaver’s cottage in the small, attractive village of Carlops. The cottage, retaining much of its original charm, features a large, airy kitchen/dining extension. With three/four bedrooms, a spacious living room, an enclosed garden, and a versatile outside office/studio, it’s perfect for couples and families looking for a characterful home in a tranquil yet well-connected location. Features Traditional, B-listed end-terrace cottage Quaint village location Entrance porch Hall with built-in storage Generous, dual-aspect living room Open-plan kitchen and dining room Three double bedrooms One single bedroom/study One en-suite WC Modern, partially-tiled bathroom Neat front lawns and mature rear garden Garden office/studio with light and power Single garage and on-street parking Oil central heating and double glazing The front door opens into an entrance porch, perfect for coats and shoes, leading through to a hallway with built-in under-stair storage. To the right of the hall lies a spacious living room, with a handsome period fireplace. This lovely room is brightly lit by dual-aspect windows and features fitted bookshelves. Continuing along the hall, you reach an open-plan kitchen and dining room. Fitted to two walls are farmhouse-style cabinets, framed by ample workspace. The room includes a generous dining area and access to the garden. Bedroom 4/ study and bathroom are also on the ground floor. Rear ground floor, the principal bedroom offers space for freestanding furniture and peacefully overlooks the garden and pond. The modern, partially tiled bathroom comprises a bathtub with a powerful overhead shower, a pedestal basin, and a WC. On the first floor, there are two double bedrooms, accessed via a landing with fitted shelving. Both enjoy a tranquil garden outlook and incorporate built-in storage. One benefits from a two-piece en-suite WC. The property is heated by an oil-fired heating system and is double- glazed throughout. Outside, to the front are lawned areas and flower beds. To the rear is a good-sized, mature garden with patios, a terrace, established shrubbery, planting and raised beds. It also accommodates a versatile, insulated workroom with light, power, and Wi-Fi, currently used as an artist’s studio but suitable for any kind of home working. Parking is on-street and unrestricted, as well as conveniently off-street, including a single garage. Extras: All fitted floor and window coverings, washing machine, and electric cooker are included in the sale. Area - Carlops, Scottish Borders Nestled at the foot of the ruggedly beautiful Pentland Hills, the 18th-century former weavers’ village and conservation area of Carlops enjoys a tranquil rural location surrounded by stunning open countryside, making it hard to believe you are just 15 miles (30 minutes’ commute) from the heart of Edinburgh. The North Esk river runs through the top of the village, creating the perfect backdrop for a leisurely stroll, cycle or run. The Pentland Hills Regional Park is just minutes away on foot and provides over 100km of signposted routes, as well as activities such as horse riding, fishing, and orienteering. At the heart of Carlops is the village hall, which hosts a number of events throughout the year. The village enjoys a strong sense of community and is a haven for artists, musicians, and writers, and also has a delightful church with a thriving congregation. Penicuik and West Linton are just a short drive from the village and offer excellent amenities including a supermarket, independent retailers, banks, a doctor’s surgery, hairdressers, barbers, restaurants, and takeaways. Nursery and primary education are provided at nearby West Linton Primary School, with secondary schooling at Peebles High School. Carlops is an ideal base for commuters owing to the A702 passing through the village, connecting to the Edinburgh City Bypass and the A1 and M8/M9 motorway networks.
-
Living Room
5.36 m X 5.02 m / 17'7" X 16'6"
-
Kitchen
3.85 m X 3.11 m / 12'8" X 10'2"
-
Dining room
3.66 m X 2.61 m / 12'0" X 8'7"
-
Principal Bedroom
4.04 m X 3.48 m / 13'3" X 11'5"
-
Study/Bedroom 4
2.79 m X 1.87 m / 9'2" X 6'2"
-
Bedroom 2
3.79 m X 2.88 m / 12'5" X 9'5"
-
Bedroom 3
2.91 m X 2.89 m / 9'7" X 9'6"
Contact agent

-
Blackwood & Smith Property Team
-
-
Borders at a glance*
-
Average selling price
£224,996
-
Median time to sell
70 days
-
Average % of Home Report achieved
100.2%
-
Most popular property type
3 bedroom house






















