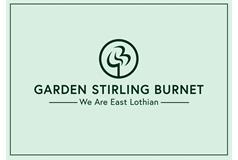1 bed lower flat for sale in Gifford


- Main-door lower flat in Gifford
- Part of a traditional B-listed building
- Entrance hallway with built-in storage
- Elegant living room with log-burning stove
- Attractive fitted kitchen
- Versatile dining room with garden access
- Generous double bedroom with built-in wardrobes
- Stylish three-piece bathroom
- Low-maintenance, south-facing rear garden
- Unrestricted on-street parking
Property highlight: Gifford is an unspoilt and picturesque village set in the heart of East Lothian.
Forming part of a traditional, B-listed building in Gifford, dating back to the early 18th century, this main-door lower flat accommodates a double bedroom, two reception rooms, a kitchen, and a bathroom, plus a low-maintenance garden and access to unrestricted on-street parking. The home is ideally proportioned for first-time buyers, professionals, couples, downsizers, and rental investors alike, and it is situated within easy reach of the amenities that Gifford has to offer. The flat’s private front door opens into a hallway with built-in storage. On your right, you step into a living room, where space is provided for a choice of lounge furniture layouts, all arranged around an attractive fireplace with a homely Morsø multi-fuel stove inset. The room is neutrally decorated and carpeted for comfort, and it is illuminated by recessed sash-and-case windows. The kitchen is conveniently connected to the living room and is fitted with timeless grey wall and base cabinets, accompanied by white worktops, a Belfast sink, recessed shelved storage, and sleek white metro-tiled splashbacks. An oven, electric hob, and an extractor hood are integrated, whilst a freestanding fridge/freezer, dishwasher, washing machine, and dryer are included in the sale. The kitchen flows through to a dining room, where ample space is provided for a table and chairs and additional furniture, and a door opens out onto the garden – perfect for alfresco dining! Returning back through the kitchen, living room, and hall, you reach a well-proportioned double bedroom, where plenty of space is provided for freestanding bedroom furniture. This tranquil sleeping area is neutrally decorated and carpeted, supplemented by built-in wardrobes, and features a characterful fireplace surround. Finally, a bathroom completes the accommodation on offer and comprises a bath with an overhead shower and a shower tap attachment, a countertop basin, and a WC, set next to a charming stained-glass window. The home is kept warm by a heating system powered by a back boiler from the living room stove. Externally, the flat is accompanied by a low-maintenance, enviably south-facing rear garden, whilst unrestricted on-street parking can be found on Duns Road. Extras: All fitted floor coverings, window coverings, light fittings, and integrated and freestanding kitchen appliances will be included in the sale.
Marketed by
-
GSB - PROPERTIES, HADDINGTON
-
01620 532825
-
Property Department, 22 Hardgate, Haddington, EH41 3JR
-
Property reference: E482376
-
School Catchments For Property*
East Lothian at a glance*
-
Average selling price
£276,111
-
Median time to sell
32 days
-
Average % of Home Report achieved
100.9%
-
Most popular property type
2 bedroom house
















