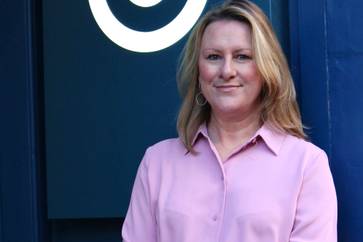5 bed detached house for sale in North Berwick


- Wonderful Edwardian detached home
- 4/5 bedrooms and 3 bathrooms (2 en suite)
- Impressive sitting/dining room and modern kitchen/breakfast room
- Attractive period detailing throughout
- Beautiful gardens and grounds of approx. 0.48 acres
- Prime address within walking distance of town centre
Property highlight: Generously proportioned family home peacefully located close to the beach and local amenities
Amisford is a wonderful Edwardian detached home set in extensive and well-established grounds of approximately 0.48 acres in a prime North Berwick address. The house was built in the Arts & Crafts style in 1906 and was designed by the architect George Washington Browne, who also designed the Scottish National Portrait Gallery and other notable public buildings. The house retains many original features including wood panelling, exposed beam ceilings, fireplaces, cornicing, and astragal windows. The substantial and well laid out accommodation is arranged over two floors and comprises the following in brief: Ground Floor: Entrance vestibule, reception hall, office, sitting/dining room, garden room, office /bedroom 5, cloakroom with WC, kitchen/breakfast room, kitchen pantry, utility room, WC and a side door to the rear courtyard. First Floor: Landing, master bedroom suite with en suite bathroom and dressing room, guest bedroom with en-suite bathroom, two further bedrooms and a family bathroom The spacious and free flowing living space on the ground floor includes an impressive sitting/dining room with two fireplaces (one with a wood burning stove) at each end and a glazed door opening to the large stone-built sunroom with a glazed roof to the rear. The sun room is also accessed via double doors from the modern kitchen/breakfast room with a central island and a dining area. Off the kitchen there is a useful kitchen pantry, utility room, WC and an external access door to the side courtyard. Other accommodation includes an office off the entrance hall, a useful study/bedroom and a large cloakroom with a WC. The upper floor accommodation includes a spacious master bedroom suite with a southerly outlook over the rear garden, an en suite bathroom and a dressing room. There are three further bedrooms, including a guest bedroom with an en suite bathroom, and a family bathroom with a separate shower. The house benefits from secondary glazing throughout. Outside A gravel drive leads from Strathearn Road to a turning circle to the front of the house and a parking area beyond where the substantial stone-built garage with an inspection pit is located. The wonderful rear garden is south facing and incorporates a large sweeping lawn boundered by a mature beech hedge, a mature cherry tree, fruit trees and mature trees on the western boundary with an open aspect over a field. To the west of the house is a large timber built shed/workshop with electricity, which would make an ideal home office. The sunroom has a lovely wisteria tree trained along it and has a paved seating area with a stone wall to the west, which is an ideal sheltered space for al-fresco dining. Area The beautiful East Lothian seaside town of North Berwick is a highly desirable location. Just twenty five miles from Edinburgh the town is popular with commuters working in the city, with a regular train service, which is within walking distance of the property allowing for convenient travel back and forth to Edinburgh. The town boasts spectacular beaches and world renowned golf courses alongside independent boutiques, restaurants and coffee shops. There are exceptional leisure amenities on offer including a tennis club; yacht club; rugby and football clubs; putting greens; and a sports centre with gym, fitness classes, and a swimming pool. The newly renovated Marine Hotel is home to a luxurious health club and spa as well as fine dining choices. The bustling High Street offers a variety of amenities with a butcher, post office, chemist, and Co-op; and an Aldi and Tesco are located on the East side of the town. Reputable local primary and secondary schooling including North Berwick High School are within walking distance. There is private schooling at Compass in Haddington, Belhaven Hill in Dunbar, and Loretto in Musselburgh. Edinburgh schooling options are easily accessed. Listing The property is not listed but is within a Conservation area Fixtures and Fittings All fitted carpets, curtains (excluding the curtains in the office) and integrated appliances are included in the sale. Some furniture may be available by separate negotiation.
Contact agent

-
Jennifer Lewis
-
-
School Catchments For Property*
North Berwick, East Lothian at a glance*
-
Average selling price
£462,587
-
Median time to sell
34 days
-
Average % of Home Report achieved
103.3%
-
Most popular property type
2 bedroom flat

































