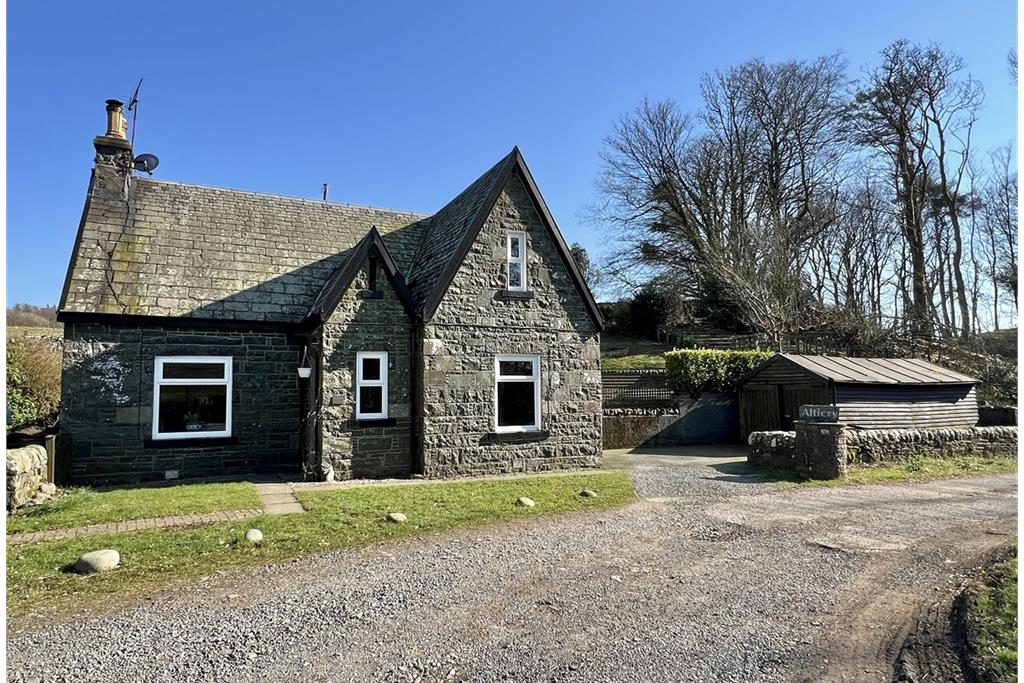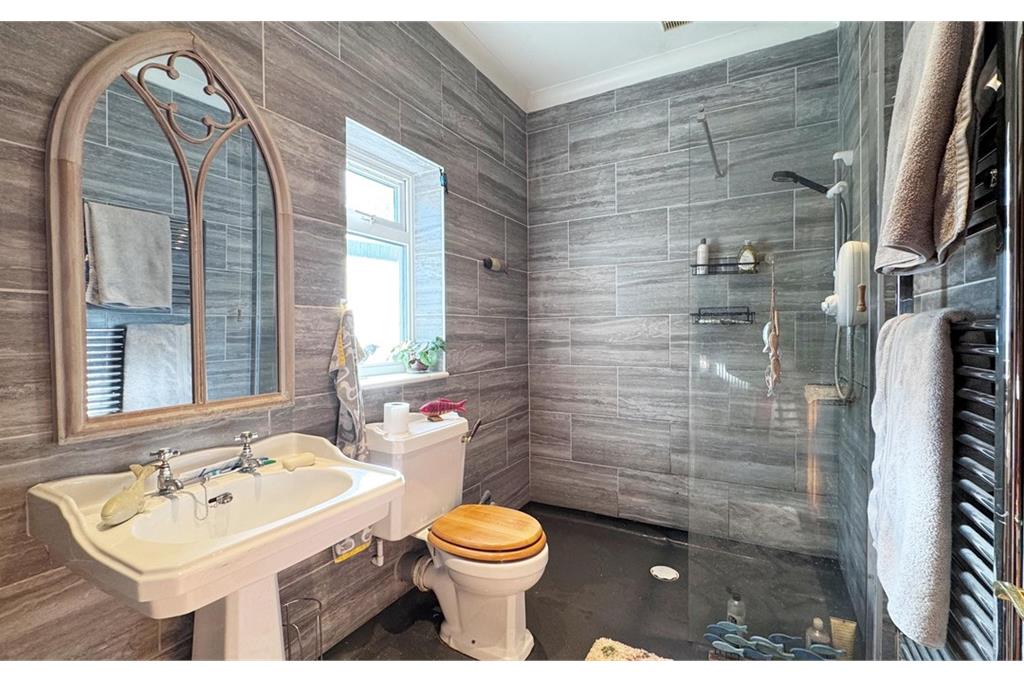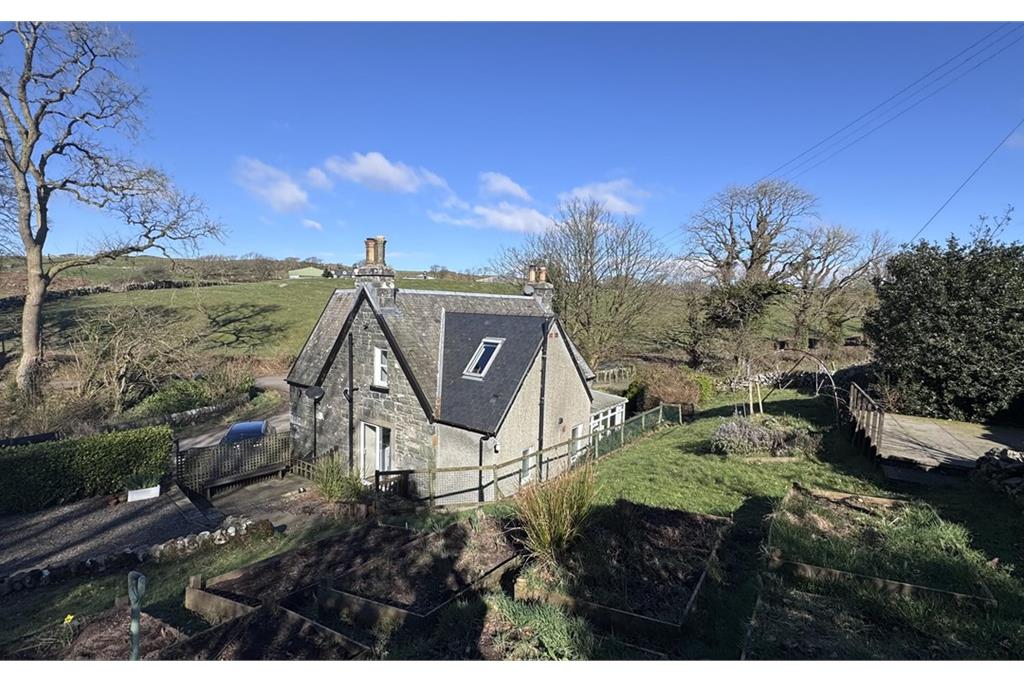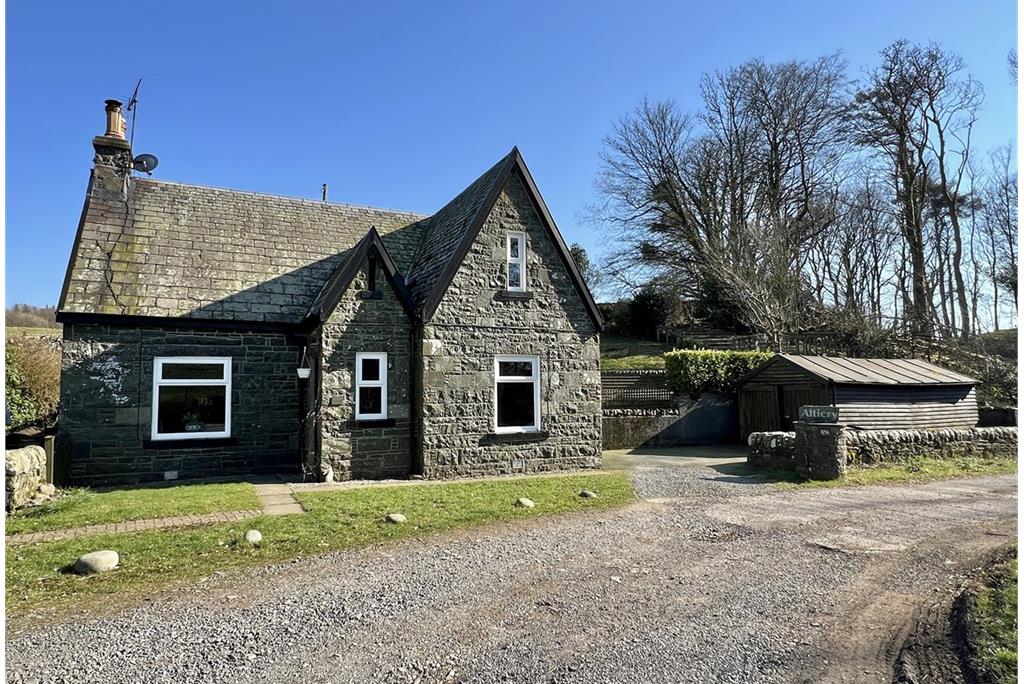3 bed detached house for sale in Port William

- Rural Location
- Viewing Highly Recommended
- Spacious Accommodation
Alticry Lodge is a delightful stone built home located a short distance away from Port William and within easy reach of Wigtown, Newton Stewart and Stranraer. This delightful country cottage is well laid out and benefits from well- proportioned accommodation throughout that would suit a number of different buyers. Newton Stewart is a busy Galloway market town set on the banks of the River Cree in a genuinely rural area and regarded by many as the gateway to the Galloway hills. There is a museum, leisure centre, post office, banks, cinema and a wide range of shops, offices, businesses, hotels and restaurants. The area has a wide range of sport and outdoor activities with opportunities to take shooting in the area, fishing on the nearby rivers, golf, and with an extensive range of walks and cycle paths. Accommodation Entered through solid wooden storm doors from front into:- Entrance Vestibule 1.61m x 1.36m Light and airy entrance area with tiled floor. UPVC double glazed window to front with wooden shutters to side. Ceiling light. Wooden six pane glazed door into:- Reception Hallway 5.63m x 1.61m Welcoming reception hallway with doors leading off to all main ground floor accommodation. Carpeted staircase with wooden handrail and banister leading to first floor level. Radiator. Under stair storage cupboard. Ceiling light. Solid wooden flooring. Sitting Room 5.04m x 3.66m Bright and airy front facing reception room benefiting from ample natural light from UPVC double glazed windows to front and side with curtain pole and curtains above. Under window storage cupboard. 2 radiators. Inset wood burning stove set on slate hearth with wooden mantel above. Ceiling light. Ceiling cornicing. Doorways off to rear hallway and kitchen. 3 wall lights and a ceiling light. Solid wooden floor. Wooden glazed double doors leading to:- Garden Room 4.06m x 2.10m Located at the rear of property this delightful reception provides direct access to the garden. Radiator. uPVC double glazed windows on 2 walls with uPVC double glazed door leading out to garden. Radiator. 2 wall lights. Tiled flooring. Rear Vestibule 2.08m x 1.95m Wooden clothes pulley. Coat hooks. Cupboard housing electric meter. Built in cupboard housing oil fired boiler. Loft access hatch. Ceiling light. Smoke alarm. Ceramic flooring. Doorway leading to bathroom and UPVC double glazed door leading out to garden. Bathroom 2.60m x 1.74m Spacious contemporary shower room with White wash hand basin and W.C. Chrome heated towel rail. Large walk in shower cubicle with electric Mira shower above. Tiled from floor to ceiling. uPVC obscure glazed window to rear. Extractor fan. Recessed LED ceiling spotlights. Ceramic tiled floor Kitchen 3.67m x 3.36m Well-proportioned Kitchen with ample room for dining table. Shaker style cream fitted kitchen units with butcher block work surfaces and tiled splash backs. Fixed wall shelving. Ceramic Belfast sink with mixer tap above. Belling electric range style cooker with extractor hood above. Space for washing machine. uPVC double glazed doors leading out to garden. Radiator. Extractor fan. 2 sets of ceiling spotlights. Snug / Bedroom 3 3.80m 3.32m Currently used as another reception room this bright front facing room could also be used as a Ground floor bedroom. uPVC double glazed window to front with wooden shutters to side. Recessed alcove. Radiator. Ceiling cornicing. Ceiling light. Fitted carpet. Carpeted staircase with wooden handrail and bannister leading to first floor level. First Floor Accommodation Landing Built in book shelf. Under eaves storage cupboard. Velux window above stairwell. Smoke alarm. Loft access hatch. Partially coombed ceiling. Fitted carpet. Double Bedroom 1 3.95m x 3.15m Good sized double bedroom with uPVC double glazed tilt and turn window to side. Radiator. Partially coombed ceiling. Ceiling light. Fitted carpet Office / Bedroom 3.00m x 2.00m This bright spacious area is accessed directly from the first floor landing and has doors leading off to two further bedrooms, and WC. It could be used as a dressing area or snug / sitting area. uPVC double glazed window to rear. Partially coombed ceiling. Fitted carpet. Ceiling light. Single Bedroom 3.00m x 2.02m Fitted carpet. uPVC double glazed window to side. Radiator. Partially coombed ceiling. Ceiling light. Double Bedroom 2 3.35m x 3.20m Fitted carpet. 2 large Velux windows to front and rear. Radiator. Partially coombed ceiling. Ceiling light
Marketed by
-
Williamson & Henry
-
01557 800121
-
3 St. Cuthbert Street, Kirkcudbright, DG6 4DJ
-
Property reference: E490560
-












