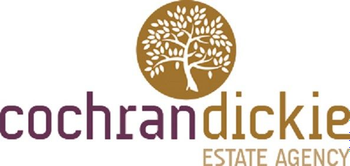3 bed semi-detached house for sale in Linwood

- Stunning Example of a Modern Semi Detached Villa
- Beautifully Presented
- Neutrally Decorated Throughout
- Fabulous Landscaped Rear Garden
- Garden on Three Tiers with Pergola
- Two Car Driveway
- Great Location for the Commuter
This beautifully presented semi- detached home was built and completed by Barratt Homes in 2020 and is a beautiful example of a modern home set in stunning landscaped garden grounds. A reception hallway leads to both the front facing lounge that has understair storage and a door to the fabulous breakfast kitchen. This has been upgraded in recent times and includes oven, hob, extractor hood, waste disposal and updated lighting. A separate utility room with plumbing is off the kitchen as is a cloakroom with WC and wash hand basin. A Upvc door leads directly to incredible private garden. The carpeted stairwell (again with updated lighting) leads to the first floor where there are three bedrooms, the principal bedroom having built-in fitted wardrobes as well as a walk-in wardrobe adjacent. The hallway also has access to the attic that has been floored for additional storage. Completing the accommodation is the house bathroom that has a plumbed-in shower over the bath. Externally there is a monobloc driveway running adjacent to the property providing off street parking for two cars. The private garden at the rear is fantastic. It is set over three tiers with tiling and decking to a pergola providing ideal space for outside entertaining and is bordered by decorative timber fencing. The specification includes Nest controlled gas central heating & double glazing. Merchiston Oval is ideally placed for the commuter. With the A737 only a minute’s drive away and Johnstone Town Centre just beyond, your every day needs are easily catered for. As is access to the M8 motorway and Glasgow Airport. C Dimensions Lounge 15’2 x 12’5 Breakfast Kitchen 11’8 x 11’8 5’8 x 3’8 Utility 6’4 x 3’8 First Floor Principal Bedroom 13’10 x 9’7 Bedroom 2 10’9 x 10’0 Bedroom 3 10’3 x 5’6 Bathroom 6’3 x 6’2
Marketed by
-
Cochran Dickie - Main Street
-
01505 613807
-
3 Neva Place, Main Street, Bridge of Weir, PA11 3PN
-
Property reference: E497512
-


















