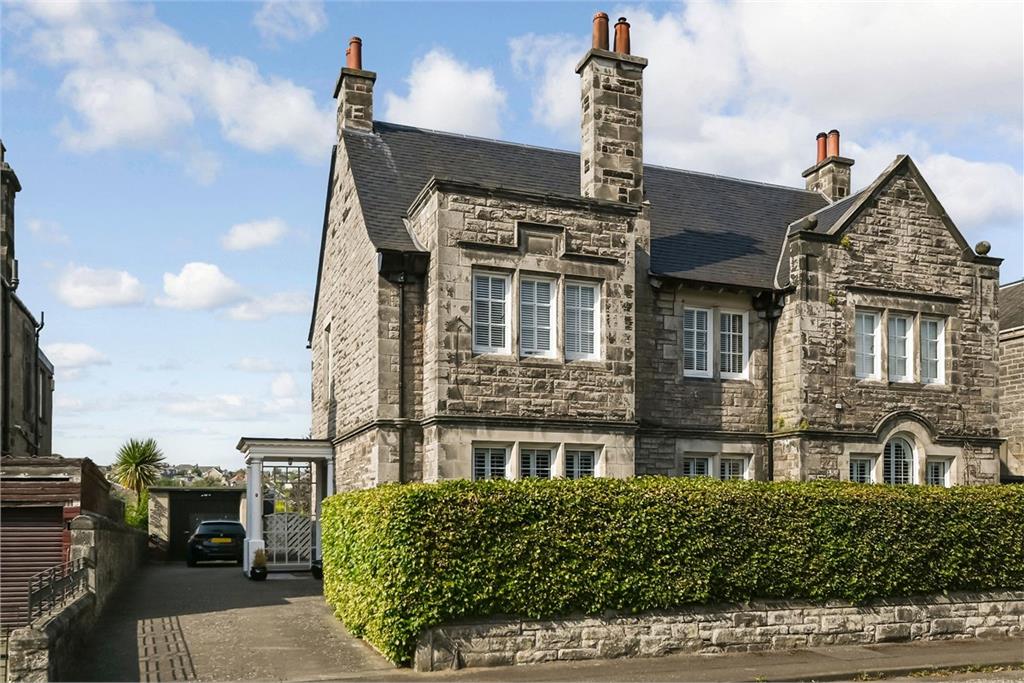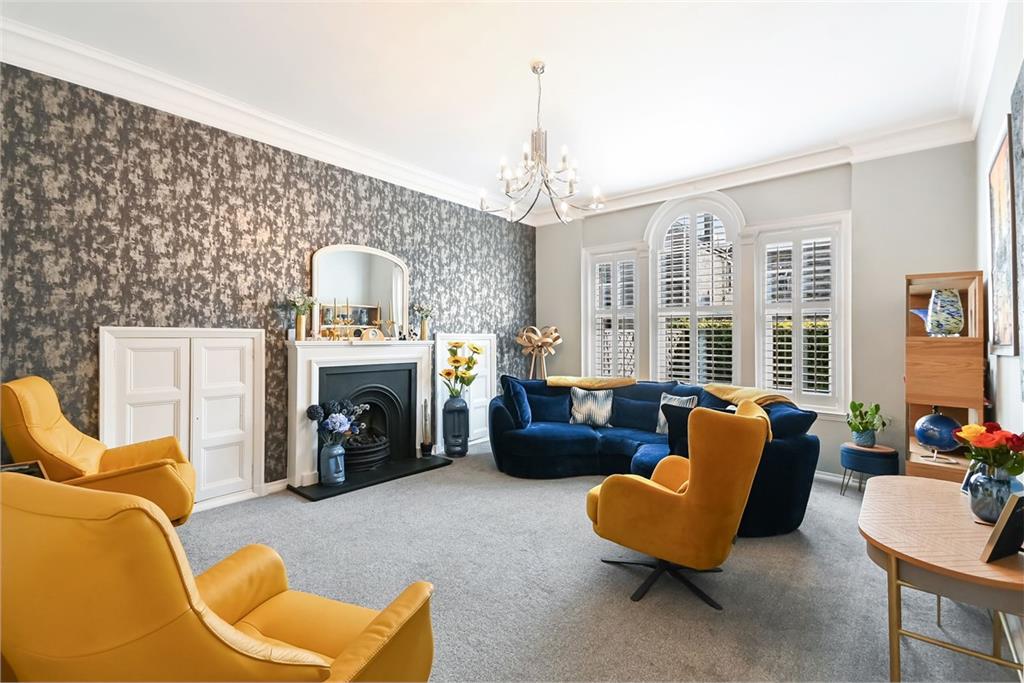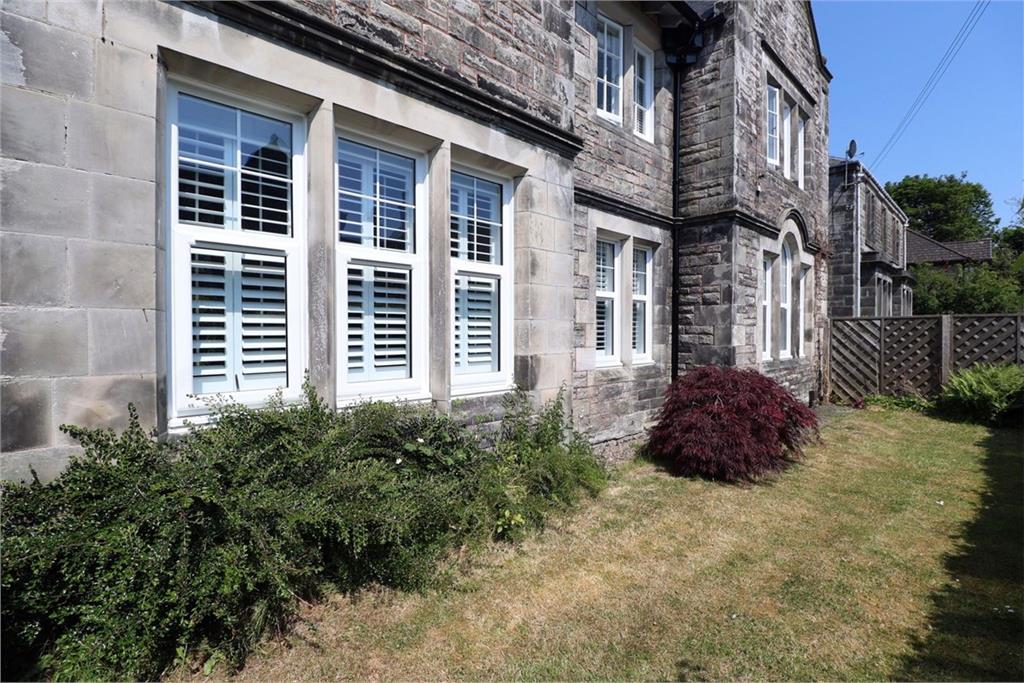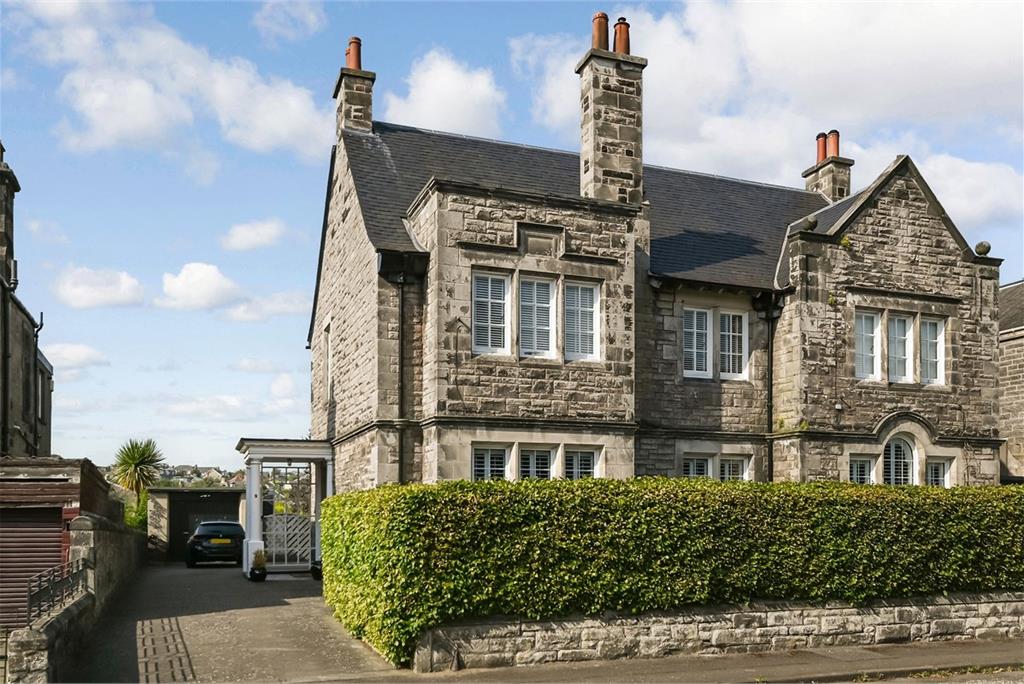3 bed ground floor flat for sale in Dunfermline

- Beautiful original features
- Gas central heating & Double glazing
- Newly refurbished bathroom suites
- Stunning fitted kitchen with Island & integrated appliances
- 3 Double bedrooms
- Immaculately presented throughout
- Beautiful, fully landscaped gardens
- Outhouse Storage
- Garage and Private Driveway
Property highlight: Stunning family home of exceptional quality throughout in very convenient location.
Truly outstanding traditional lower flatted villa offering spacious accommodation renovated to an exceptionally high standard and located in one of Dunfermline's most desirable areas within walking distance to City Centre. Open entrance porch, Vestibule, Utility room, Dining hall, Lounge, Stunning kitchen with large island, 3 Double bedrooms, Bathroom, Shower room. Double glazing. Gas central heating. Beautifully maintained gardens with summerhouse. Garage and Driveway. Outhouse store. Many beautiful original features. Pristine decor. Showhouse presentation. Excellent location close to park, all City centre amenities and railway station. Internal viewing is a must! EPC - D. Council tax - E. Freehold.
-
Entrance Vestibule
2.43 m X 1.54 m / 8'0" X 5'1"
This is a very welcoming entrance vestibule, that sets the tone for the rest of the home. Door to utility room and Dining hall.
-
Utility Room
1.9 m X 1.54 m / 6'3" X 5'1"
This is a great addition to any family home, a very practical utility room with ample space for a washing machine, tumble dryer, and storage of clothing and shoes.
-
Dining Hall
4.03 m X 3.2 m / 13'3" X 10'6"
The spacious dining room, conveniently located off the entrance hall, features a stunning stained glass window and retains its original door bell, adding character to the space. This versatile room can be utilised for various purposes to suit your needs. With doors to all the apartments. Mid.
-
Lounge
5.1 m X 4.3 m / 16'9" X 14'1"
This is a stunning lounge of excellent proportions and features a large arched window allowing ample natural light. Beautiful working gas fire. Front.
-
Breakfasting Kitchen
4.8 m X 4.2 m / 15'9" X 13'9"
The kitchen is one of the outstanding features of this property, it boasts a stunning design styled with a central island, ample storage provided by base and wall-mounted cupboards, and contrasting quartz worktops. The integrated appliances include a fridge/freezer, double oven with a 5-burner induction hob, single oven with integrated microwave, and a convenient warming drawer. The kitchen also showcases beautiful Antico flooring and features a double sink and a wine cooler. Rear.
-
Bedroom 1
5.1 m X 4.11 m / 16'9" X 13'6"
This is a stunning and very spacious double bedroom. Front.
-
Bedroom 2
5.1 m X 3.6 m / 16'9" X 11'10"
Another beautiful bedroom, also of excellent proportions. Front.
-
Bedroom 3
3.8 m X 3.2 m / 12'6" X 10'6"
The lovely third bedroom, is currently used as a second sitting room. French doors to garden. Rear.
-
Bathroom
3.5 m X 2 m / 11'6" X 6'7"
The family bathroom suite is truly luxurious, complete with a roll-top bath and a contemporary wash hand basin with storage. Most attractive tiled walls and floors. Rear.
-
Shower Room
2.73 m X 2 m / 8'11" X 6'7"
This is a stunning shower room with a walk-in double shower, a wash hand basin with storage. Side.
-
Gardens
The property boasts beautifully landscaped and maintained areas of garden ground to the front and rear. The front garden features a lawn area with surrounding shrubs. The rear garden has been thoughtfully landscaped, boasting artificial turf, a paved patio area, flower beds and lovely shrubs, all within a fully enclosed space that offers a child and pet safe environment. Lovely Summerhouse/Bar. Outhouse storage.
Marketed by
-
Ross & Connel - Property Department
-
01383 281725
-
18 Viewfield Terrace, DUNFERMLINE, KY12 7JH
-
Property reference: E497289
-
School Catchments For Property*
Dunfermline, Kinross & West Fife at a glance*
-
Average selling price
£247,530
-
Median time to sell
14 days
-
Average % of Home Report achieved
103.0%
-
Most popular property type
2 bedroom house


































