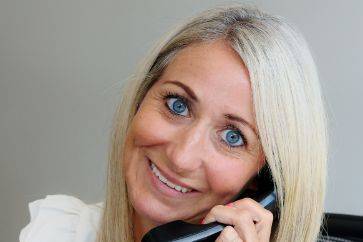4 bed detached house for sale in Dunfermline


- Lounge with feature fireplace
- Conservatory
- Dining room
- Study/office
- Stylish breakfasting kitchen
- Separate utility room and family room
- Four double bedrooms
- Two en-suites
- Four piece family bathroom
- Double garage Ample visitors space.
- Double glazed with gas central heating (heating upgraded in 2019 with a new boiler and Hive connectivity)
- Monitored alarm system.
Property highlight: Exceptional executive four bedroom detached family home
Exceptional executive family home built by Charles Church, situated on enviable corner plot within exclusive development close to all amenities and schooling. This outstanding home is offered in lovely condition and offers stylish and contemporary rooms with generous accommodation together with good sized mature gardens which offer a child and pet safe environment which are fully enclosed offering privacy. The gardens are mainly laid to lawn with large patio area, an idyllic setting and a fabulous entertaining home with external power socket. The subjects briefly comprise reception hall, downstairs wc, lounge with feature fireplace leading to conservatory. A separate dining room and further study/office leads to stylish breakfasting kitchen with separate utility room and family room. On the upper level there are four double bedrooms with two en-suites and four piece family bathroom. A monobloc driveway gives access for several vehicles leading to double garage. Ample visitors space. The property is double glazed with gas central heating (heating upgraded in 2019 with a new boiler and Hive connectivity). Please note the property also benefits from a monitored alarm system.
-
Lounge
6.5 m X 3.91 m / 21'4" X 12'10"
-
Kitchen
4.09 m X 3.2 m / 13'5" X 10'6"
-
Dining Room
3.3 m X 3.1 m / 10'10" X 10'2"
-
Breakfast Area
2.79 m X 2.39 m / 9'2" X 7'10"
-
Study
3.2 m X 2.21 m / 10'6" X 7'3"
-
Family Room
3.68 m X 3.1 m / 12'1" X 10'2"
-
Conservatory
4.29 m X 3.4 m / 14'1" X 11'2"
-
WC
2.11 m X 0.89 m / 6'11" X 2'11"
-
Utility Room
2.21 m X 2.01 m / 7'3" X 6'7"
-
Master Bedroom
4.6 m X 3.4 m / 15'1" X 11'2"
-
Master Ensuite
2.31 m X 2.01 m / 7'7" X 6'7"
-
Bedroom 2
3.4 m X 3.1 m / 11'2" X 10'2"
-
Ensuite 2
2.01 m X 1.09 m / 6'7" X 3'7"
-
Bedroom 3
3.2 m X 2.69 m / 10'6" X 8'10"
-
Bedroom 4
3.3 m X 2.31 m / 10'10" X 7'7"
-
Bathroom
3.1 m X 2.11 m / 10'2" X 6'11"
-
Garage
5.69 m X 5.11 m / 18'8" X 16'9"
Contact agent

-
Lindsey Johnston
-
-
School Catchments For Property*
Dunfermline, Kinross & West Fife at a glance*
-
Average selling price
£226,170
-
Median time to sell
14 days
-
Average % of Home Report achieved
103.3%
-
Most popular property type
2 bedroom house


































