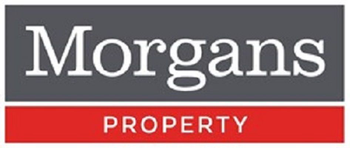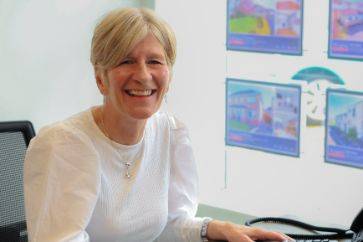5 bed detached house for sale in Dunfermline


- Lounge with bay window
- Dining room/family room
- Modern kitchen and separate utility room
- Stylish four piece family bathroom
- Ensuite and dressing room
- Five bedrooms
- Double glazed with gas central heating
- Essential viewings
Property highlight: Substantial five bedroom detached family home
We are delighted to bring to the market this substantial family home, well appointed within this exclusive estate in Dunfermline close to all local amenities and is situated near the Fife Leisure Park. The property is ideal for families and with accommodation over three levels and briefly comprises on the ground floor, entrance hallway, wc, open plan lounge/dining/kitchen and utility on the ground floor. On the first floor there is principal bedroom with a dressing area and en-suite, two further bedrooms and four piece family bathroom. The top floor accommodation has two further bedrooms and shower room. The gardens are easy to maintain mainly laid to lawn with a patio area and a double driveway leading to single garage. The property is double glazed with gas central heating.
-
Lounge/Dining Room/Kitchen
6.88 m X 7.04 m / 22'7" X 23'1"
-
Utility Room
1.35 m X 2.59 m / 4'5" X 8'6"
-
Garage
2.67 m X 5.31 m / 8'9" X 17'5"
-
Bedroom 1
3.18 m X 2.97 m / 10'5" X 9'9"
-
Ensuite
2.46 m X 1.52 m / 8'1" X 5'0"
-
Bedroom 2
3.35 m X 2.51 m / 11'0" X 8'3"
-
Bedroom 3
2.67 m X 5.03 m / 8'9" X 16'6"
-
Bedroom 4
3.18 m X 3.68 m / 10'5" X 12'1"
-
Bedroom 5
2.74 m X 3.68 m / 9'0" X 12'1"
-
Dressing room
2.44 m X 2.84 m / 8'0" X 9'4"
-
Shower Room
1.7 m X 1.93 m / 5'7" X 6'4"
Contact agent

-
Mairi Dawson
-
-
School Catchments For Property*
Dunfermline, Kinross & West Fife at a glance*
-
Average selling price
£241,576
-
Median time to sell
14 days
-
Average % of Home Report achieved
103.5%
-
Most popular property type
2 bedroom house











































