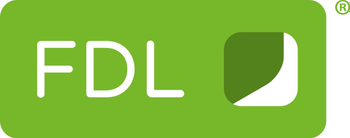5 bed detached house for sale in Dunfermline

This impeccably executed, spacious and versatile 5 bed detached villa with garage is set over 3 floors and offers fabulous accommodation for the growing family. Set in the modern and ideally located Duloch area, this is a lovely family home that boasts a large, bright and airy open plan social lounge / dining / kitchen area which overlooks and leads to the sunny, enclosed back garden. The contemporary dining kitchen features an array of high quality units with co-ordinating worktops and an array of integral appliances and plenty of space for free standing furniture. French doors open onto the back garden. The lower floor also benefits from a utility room and a handy WC / cloaks. Moving on to the first floor, you will be delighted with the 3 generous sized bedrooms, all with fitted wardrobes. The master bedroom on this level features a dressing area and a lovely en-suite shower room. There is also an attractive and good sized, pristine family bathroom with separate shower cubicle. On the top floor you will find an additional 2 bright and spacious double bedrooms (also with fitted wardrobes) and another immaculately presented shower room. There is plenty storage space throughout this house, plus an attic. Outside, the front garden enjoys an attractive and easily maintained front garden, plus a mono-blocked driveway which leads to a good sized garage. The sunny, enclosed back garden is laid mainly to lawn with an attractive patio area and there are leafy aspects to the rear. The garden is an ideal haven for outdoor entertaining and dining al fresco. This is truly a beautifully presented home which offers excellent accommodation for the growing family. This lovely property lies to the south-east of the historic heart of Dunfermline and is within easy reach of the town centre, as well as being only 15 miles from Edinburgh. This area is well served by both road and rail connections and is the perfect base for commuters. (Rosyth, Inverkeithing and Dalgety Bay train stations are all a very short distance off.) There is a lot to see and do in the immediate area. Local places of interest include Deep Sea World (Scotland's national aquarium), Dunfermline Palace and Abbey (the last resting place of many Scottish kings and queens) and Pittencrieff House and its surrounding park. The beautiful countryside and coastline of Fife is also within easy reach. Dunfermline offers a wide choice of well-regarded primary and secondary schools. It also has an excellent selection of sports facilities, including a large and well-equipped leisure centre and many local golf courses. The town's excellent range of shopping options include the Kingsgate centre, the bustling High Street and the out-of-town Fife Leisure Park, which has an Odeon cinema complex. There is also a very good selection of cafes, restaurants, bars and clubs in the area. Home Report Value £385,000 Council Tax Band G Energy Performance Rating B Factoring Charges Approx £10 per month
-
Lounge / Dining / Kitchen
6.89 m X 7.03 m / 22'7" X 23'1"
Spacious Open Plan Accommodation
-
Utility Room
1.35 m X 2.59 m / 4'5" X 8'6"
Handy lower floor utility
-
WC
Handy lower floor WC / Cloaks
-
Primary Bedroom
5.02 m X 2.66 m / 16'6" X 8'9"
Spacious bedroom with dressing area and en-suite shower-room off
-
Dressing Area
Handy dressing area with wardrobes built in just off the primary bedroom
-
Ensuite 1
2.46 m X 1.53 m / 8'1" X 5'0"
Lovely modern en-suite shower-room just off the primary bedroom
-
Bathroom
2.85 m X 2.44 m / 9'4" X 8'0"
Stunning modern family bathroom with separate shower cubicle
-
Bedroom 2
3.18 m X 2.98 m / 10'5" X 9'9"
Lovely double bedroom with fitted wardrobes
-
Bedroom 3
3.55 m X 2.52 m / 11'8" X 8'3"
Third double bedroom with fitted wardrobes
-
Bedroom 4
3.16 m X 3.68 m / 10'4" X 12'1"
Top floor double bedroom with fitted wardrobes
-
Bedroom 5
2.75 m X 3.67 m / 9'0" X 12'0"
Final double bedroom set on top floor, also boasting fitted wardrobes
-
Shower Room
1.7 m X 1.94 m / 5'7" X 6'4"
Shower room serving the rop floor. Lovely mdoern space
-
Upper Landing
Bright spacious area on top floor
-
Outside
Lovely landscaped gardens to front and rear. Mon block driveway to front and garage to front
Marketed by
-
Fords Daly Legal
-
01592 332802
-
Office 1, Evans Business Centre, 1 Begg Road, John Smith Business Park, Kirkcaldy, KY2 6HD
-
Property reference: E494696
-
School Catchments For Property*
Dunfermline, Kinross & West Fife at a glance*
-
Average selling price
£240,133
-
Median time to sell
14 days
-
Average % of Home Report achieved
103.3%
-
Most popular property type
2 bedroom house







































