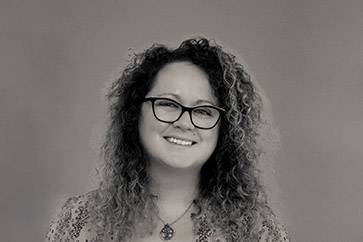4 bed semi-detached house for sale in Liberton


- Contemporary kitchen/dining/family room, featuring media wall with floating log burning stove and French doors give direct access to the rear garden
- Main bedroom featuring double wardrobe and ensuite shower room
- Three further bedrooms (one benefits from ensuite shower room)
- Gas central heating, double glazing and air source heating system to garden room and 4th bedroom
- Generously sized private driveway leading to
- Private front & fully enclosed rear landscaped gardens
To the front there is a light and spacious living room, the ideal space to enjoy cosy evenings. Set to the rear and arguably the main living hub of this home, the rear Kitchen/dining/family room boasts modern cabinetry with quartz worktop with a host of integrated appliances for modern living. There is a handy breakfast bar to enjoy that morning coffee with French patio doors allowing a seamless transition from house to the landscaped garden. Furthermore, there ample space for both dining and relaxing furniture a media wall featuring a log burner provides a cosy focal point to the space. Completed the accommodation on the ground floor is a WC off the welcoming hallway and upstairs houses four bedrooms with two of the bedrooms having the benefit of luxury ensuite shower room facilities. A contemporary family bathroom featuring a stylish three piece suite, shower over completes the accommodation on offer. Externally the property features a generously sized mono-blocked driveway to the front leading to a detached single garage, providing excellent storage space. The fully enclosed low maintenance landscaped rear garden boasts a separate composite decking area and porcelain tiled patio area, making it ideal for al fresco dining and outdoor entertaining. There is also good sized garden room which is currently utilised as and outdoor bar but would also make an ideal home office. The property further benefits double glazing, gas central heating, solar panels and home security system. Early viewing is recommended! •Welcoming hallway with WC • Light and spacious living room • Contemporary kitchen/dining/family room, featuring media wall with floating log burning stove and French doors give direct access to the rear garden • Main bedroom featuring double wardrobe and ensuite shower room • Three further bedrooms (one benefits from ensuite shower room) • Principal modern bathroom featuring a stylish white three-piece suite• Summer house with power and air source heat pump (ideal home office) • Gas central heating, double glazing and air source heating system to garden room and 4th bedroom • Generously sized private driveway leading to• detached single garage • Private front & fully enclosed rear landscaped gardens
Contact agent

-
Fiona Jenkins
-
-
School Catchments For Property*
Liberton, Edinburgh South at a glance*
-
Average selling price
£301,405
-
Median time to sell
24 days
-
Average % of Home Report achieved
102.2%
-
Most popular property type
2 bedroom house

































