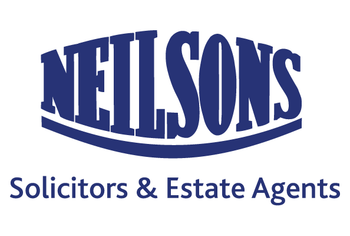3 bed end terraced house for sale in The Wisp


Beautifully presented three-bedroom end terraced home set over two floors with landscaped front and rear private gardens, situated to the South of the city, in the residential suburb of the Wisp, approximately five miles from the city centre. This delightful property boasts a welcoming hallway with WC and a staircase leading to the upper level. The reception room features a front aspect carpeted area with neutral décor, creating a calm and inviting atmosphere. The open-plan dining kitchen is fitted with white wall and base units, integrated oven and hob, and benefits from glazed French doors opening directly onto the rear garden, offering excellent natural light. The principal bedroom is a generously sized double room to the front, with carpeted flooring, mirrored built-in wardrobes, and a stylish modern en-suite shower room. A second double bedroom is located at the rear, complete with built-in wardrobes, while a third single bedroom also sits to the rear and offers uninterrupted views over the City to Arthur Seat. The family bathroom is fitted with a three-piece white suite and features tiling around the bath, a thermostatic shower, and a glass screen. Outside, the rear garden is beautifully landscaped and fully enclosed, with a gate leading to the rear parking area. The garden also boasts a charming split-level patio, ideal for relaxing or entertaining. Council Tax Band - D
Marketed by
-
Neilsons - Property Centre
-
0131 253 2858
-
162 St John's Road, Corstorphine, Edinburgh, EH12 8AZ
-
Property reference: E495701
-
School Catchments For Property*
The Wisp, Edinburgh East at a glance*
-
Average selling price
£249,638
-
Median time to sell
23 days
-
Average % of Home Report achieved
101.4%
-
Most popular property type
2 bedroom house



























