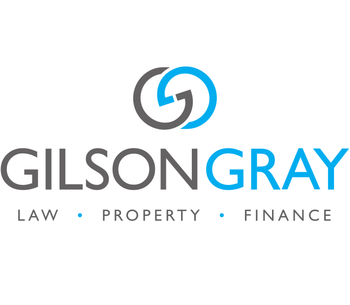2 bed ground floor flat for sale in Liberton


- Part of a C-listed Georgian building with later alterations
- Modern interiors and high-end finishings
- Hall with storage and access to an internal courtyard
- Handy boot room with direct access to outside
- Spacious living/dining room with working open fireplace
- Breakfasting kitchen with Shaker-inspired design
- Two large bedrooms with full-height windows
- Contemporary 4pc bathroom with underfloor heating
- Luscious communal garden with mature planting
- Private residents’ parking
Property highlight: Spacious ground-floor apartment with modern interiors in highly sought-after Liberton residence.
This two-bedroom ground-floor apartment is an exceptional residence that forms part of the former St Hilda's School for Girls: a magnificent C-listed Georgian building with an ashlar façade and Victorian alterations. The home offers generously proportioned rooms characteristic of the period and it is sympathetically styled in elegant tones that maintain modern desirability. It also has the advantage of a contemporary kitchen and bathroom, as well as private residents' parking and a manicured communal garden. Situated in the heart of Liberton, this exclusive property has a highly sought-after location as well. It is close to amenities, well-regarded schools, and transport links; plus, it is just a 20-minute drive from Edinburgh city centre. The former school catches the eye from the outset, with a gated approach leading through a beautiful communal garden. The main entrance opens to a common hallway, with the apartment's front door flowing into a hall. It is instantly clear that the home and the development itself is of a very high standard. The hall offers two built-in cupboards for storage and it has access to a quaint internal courtyard as well. The living/dining room is nestled behind an array of internal glazing to allow a flow of natural light into the hall and throughout the home. It has spacious dimensions for lounge and dining furniture, and it is attractively styled in modern neutral tones. Soft carpet adds to the comfortable environment, as a working open period fireplace forms a cosy focal point for the arrangement of sofas. A built-in display cabinet adds the finishing touch, providing space for photographs, books, and other cherished items. Just off the living area, there is also a handy boot room that offers access to outside, as well as room for coats and muddy shoes. Offering generous storage and workspace, the breakfasting kitchen is as practical as it is stylish. It has a fashionable Shaker-inspired design and on-trend colour palette, providing slate-grey cabinets and wood-toned worktops. A four-person breakfast bar in matching tones complements the sophisticated aesthetic, offering a neat space for casual meals. White metro-style splashbacks tie the look together, whilst undercabinet lighting is available for ambient moods. Adding the final touch of elegance is a full range of integrated appliances. Set side by side, the two double bedrooms both benefit from floor to-ceiling windows with southwest-facing aspects, further enhancing the wonderfully light and spacious interiors. Each room is beautifully decorated and laid with soft carpet too, creating a soothing palette that fosters a calm ambience. The principal bedroom has the much larger footprint and the benefit of built-in storage, whereas the second bedroom is lovingly arranged as a child's room, showcasing the versatility of this outstanding home. The bathroom is a contemporary oasis, featuring a suave combination of slimline tile work and neutral styling. It has a high-spec four-piece suite as well, incorporating twin storage-set washbasins below illuminated LED mirrors, a hidden-cistern toilet, and a bath with handheld and overhead showers. Furthermore, dry underfloor heating ensures the bathroom is nice and warm all year round. Outside, residents have shared use of the luscious garden, which enjoys a sweeping lawn framed by colourful plants and established trees. It is a scenic space for relaxing and socialising in the sun. It is also enclosed and accompanied by a dedicated planting area, which brings further colour. Furthermore, the development provides private residents' parking as well. Extras: all fitted floor and window coverings, light fittings, and integrated kitchen appliances (oven, gas hob, extractor hood, fridge/freezer, dishwasher, and washing machine) to be included in the sale. Please note, no warranties or guarantees shall be provided in relation to any of the moveables and/or appliances included in the price, as these items are to be left in a sold as seen condition.
Marketed by
-
Gilson Gray LLP
-
0131 253 2993
-
29 Rutland Square, EDINBURGH, EH1 2BW
-
Property reference: E497252
-
School Catchments For Property*
Liberton, Edinburgh South at a glance*
-
Average selling price
£327,141
-
Median time to sell
33 days
-
Average % of Home Report achieved
101.3%
-
Most popular property type
3 bedroom house

































