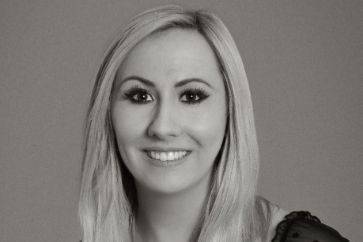4 bed detached house for sale in Liberton


- Welcoming hallway & handy downstairs WC
- Contemporary stylish kitchen/dining room with adjoining utility room
- Main bedroom with featuring an en-suite and integrated storage
- Modern family bathroom featuring stylish four piece suite.
- Single integral garage and generously sized private driveway
- Private front & rear gardens
Warners are delighted to present to market this exquisite four bedroom detached villa located in a sought after development in Liberton. This charming property offers a luxurious and comfortable living experience, designed to meet the needs of modern family life. Upon entering, you'll be greeted by a sense of spaciousness and elegance with Amtico flooring flowing seamlessly throughout the downstairs. The ground floor boasts a generously sized living room with a box window that floods the space with natural light and provides a warm and inviting atmosphere. Separate to the living room, you'll find a generously sized kitchen/dining room. This space is not only functional but also designed with style in mind. The kitchen area is equipped with high-quality appliances, floor lighting and ample storage, making it a joy for any home chef. French doors lead from the dining area to the rear garden, creating a seamless transition between indoor and outdoor living. For added convenience, the ground floor also features a separate utility room, accessible from both the kitchen and the rear garden. Additionally, a practical WC is conveniently located on this floor. Moving to the upper level, you'll discover four spacious double bedrooms, each offering comfort and privacy. The master bedroom is a true highlight, featuring an en suite shower room and integrated storage. This private oasis provides a serene escape for the homeowners, complete with modern fixtures and finishes. The remaining three double bedrooms on the upper level share a well-appointed family bathroom which features both a separate bath and shower. Externally, the property is equally impressive, a generously sized driveway leads to an integral garage offering additional parking and storage options. The front and back gardens are thoughtfully landscaped, a patio area in the fully enclosed rear garden is perfect for al fresco dining or simply enjoying the outdoors. Early viewing is recommended! In brief the property comprises:
Contact agent

-
Louise Knowles
-
-
School Catchments For Property*
Liberton, Edinburgh South at a glance*
-
Average selling price
£323,159
-
Median time to sell
26 days
-
Average % of Home Report achieved
103.2%
-
Most popular property type
3 bedroom house




























