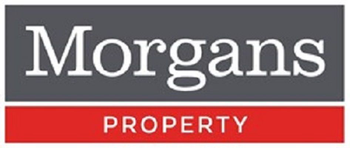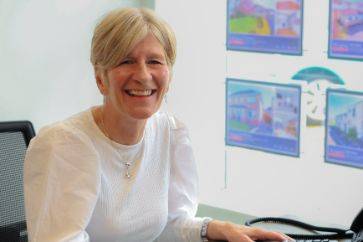3 bed end terraced house for sale in Rosyth


- Lounge/diner
- Conservatory
- Kitchen
- Utility room
- Three bedrooms
- Bathroom
- Double glazed with gas central heating
Property highlight: Three bedroom end terrace house
Excellent family home quietly tucked away within cul-de-sac offering generous accommodation with driveway for several vehicles to front and well maintained gardens. There are fully enclosed gardens to the rear which offer a child and pet safe environment, again easy to maintain with good sized paved patio. An ideal entertaining home with raised covered decking which is good in all weathers. The subjects are well presented and fresh throughout, briefly comprising entrance hall, lounge/diner, conservatory, kitchen and utility room. On the upper level there are three bedrooms and bathroom with sink and separate w.c facilities. The property is double glazed with gas central heating.
-
Lounge / Dining room
3.25 m X 5.51 m / 10'8" X 18'1"
-
Kitchen
4.06 m X 2.51 m / 13'4" X 8'3"
-
Conservatory
3.25 m X 3.48 m / 10'8" X 11'5"
-
Entrance Vestibule
2.69 m X 2.62 m / 8'10" X 8'7"
-
Utility Room
2.69 m X 2.62 m / 8'10" X 8'7"
-
Bedroom 1
3.23 m X 3.71 m / 10'7" X 12'2"
-
Bedroom 2
3.23 m X 2.87 m / 10'7" X 9'5"
-
Bedroom 3
2.31 m X 2.51 m / 7'7" X 8'3"
-
Bathroom
2.03 m X 1.7 m / 6'8" X 5'7"
Contact agent

-
Mairi Dawson
-
-
School Catchments For Property*
Rosyth, Kinross & West Fife at a glance*
-
Average selling price
£156,831
-
Median time to sell
8 days
-
Average % of Home Report achieved
105.5%
-
Most popular property type
2 bedroom house




































