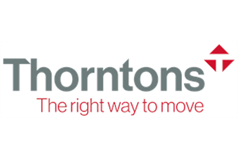4 bed detached house for sale in Rosewell


Welcome to a modern four-bedroom detached house which is of an exceptionally high standard, offering beautiful interiors, space, and versatility, as well as generous private parking, a family-friendly garden, and an idyllic lifestyle in the picturesque village of Rosewell. Forming part of an exclusive development, this four-bedroom three-washroom detached house is an outstanding family home that meets all the requirements of modern living. It is presented in move-in condition, enjoying attractive styling and high-end fixtures and fittings, including an ultra-modern kitchen and dining room. This south-facing home also offers lots of interior and external space as well. Plus, it has a highly desirable location set on the rural fringes of Rosewell village, in easy reach of the surrounding countryside and the Pentland Hills. Local amenities and well-regarded schools are close by too, and Edinburgh city centre can be reached in just 30 minutes by car. It is a wonderful locale for raising a family. The home has a lovely façade and a well-maintained front garden. Inside, an immaculate hall provides a sneak peek at what to expect, as well as the convenience of a utility cupboard and a chic WC. Enjoying elegant decor and soft carpeting, the living room has an understated aesthetic that will appeal to new buyers. It is comfortable and spacious, and brightly illuminated by south-facing windows. It is a charming reception area that is well suited to unwinding and socialising. Openly flowing from the hall, the kitchen/dining room is the heart of this property. This open-plan space has expansive dimensions with enough room to accommodate a large table and chairs, as well as comfortable sofas. It is also backed by bi-folding doors, equipped with bespoke remote-controlled blinds by Hillarys. Opening out to a timber deck, it creates a seamless connection to the rear garden. The space is further enhanced by neutral decoration and a rich wood-style floor. The kitchen complements the colour palette too, being appointed in white and wooden hues. It has a statement design which is eye catching and highly practical, providing generous worksurface space and a wealth of handle-less cabinets. Metro-style splashbacks and undercabinet lighting add to the contemporary style, along with the high-end integrated appliances (gas hob, concealed extractor, oven, microwave combi oven with a warming drawer, fridge/freezer, and a dishwasher). Space for a washing machine is found in the hall's utility cupboard. On the first floor, a bright landing brings extra sunshine into the home, whilst also providing an airing cupboard and attic access for further storage. The four double bedrooms extend off the landing, with the principal suite clearly standing out. This bedroom boasts triple-aspect windows and a spacious footprint. It also has a built-in wardrobe and a stylish en-suite shower room, fitted with digital temperature control, a towel radiator, a hidden-cistern toilet, a floating washbasin with storage below, and a double-walk-in shower enclosure with a rainfall showerhead. The three remaining bedrooms are all bright and airy, and (like the principal suite) they are all attractively decorated and laid with plush carpets for comfort. Like the WC and en-suite, the family bathroom is finished to high standards. It pairs premium tile work alongside a neutral backdrop, coming equipped with a quality three-piece suite. It features a ladder-style towel radiator, a hidden-cistern toilet, a floating washbasin, a recess for shelving, and a double-ended bathtub with an overhead rainfall shower. For year-round comfort, the property has double glazing and gas central heating, including a combi boiler and a Hive smart thermostat. In addition to the front garden, this property has a large rear garden, which is fully enclosed for the safety of families. It is beautifully landscaped too, incorporating a long patio for summer dining, a timber deck for relaxing in the sun, and a swathe of lawn, backed by dedicated planting beds. To the front, ample private parking is also provided by a monoblock double driveway and an integral single garage, which has useful access to the hall and back garden. Extras: all fitted floor and window coverings, light fittings, and integrated kitchen appliances to be included in the sale. Factor: Ross & Liddell factors the development at a yearly fee of approximately £100 (excluding building insurance).
Marketed by
-
Thorntons- Bonnyrigg
-
0131 253 2236
-
3-7 High Street, Bonnyrigg EH19 2DA
-
Property reference: E486882
-
School Catchments For Property*
Midlothian at a glance*
-
Average selling price
£267,693
-
Median time to sell
21 days
-
Average % of Home Report achieved
100.5%
-
Most popular property type
3 bedroom house



































