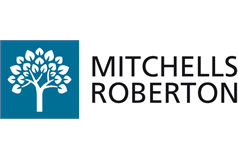3 bed terraced house for sale in East Kilbride

Appealing Mid Terraced house in popular location in need of some internal upgrading/ modernisation. The property provides excellent family accommodation over two levels and is situated close to local schools, local shops and public transport services. It has a small garden to the front with a larger fully enclosed garden to the rear. Early viewing is recommended. The accommodation extends to entrance hall, lounge/dining room with access to rear garden, fitted kitchen and a downstairs WC on the lower level with a shower room and three bedrooms on the upper level. There is also an attic space useful for storage.
-
Entrance Hall
The entrance hall gives access to the lounge/dining room, the kitchen and the downstairs WC and has stairs to the upper landing. Built in cupboard housing the electric meters. Under stair storage cupboard.
-
WC
Useful downstairs WC/Cloakroom with two piece suit comprising WC and wash hand basin Laminate panels to wall.
-
Kitchen
4 m X 2.4 m / 13'1" X 7'10"
Well proportioned kitchen with a range of older style fitted units incorporating a 4 ring gas hob burner, oven and stainless steel sink and drainer. "Bush" washing machine. Free standing "Russell Hobbs" freezer. additional free standing fridge/freezer. Window to the front.
-
Lounge/dining room
5.9 m X 4 m / 19'4" X 13'1"
The lounge is also a good size and has a window overlooking the rear garden. Dining area with ample space for a table and chairs. Door to rear garden.
-
Upper landing
The upper landing provides access to all three bedrooms, a shower room, linen cupboard and a hatch to the attic space.
-
Bedroom 1
2.9 m X 1.9 m / 9'6" X 6'3"
Single sized bedroom with window overlooking the rear garden. Built in wardrobe.
-
Bedroom 2
2.9 m X 2.9 m / 9'6" X 9'6"
Double sized bedroom with window to the rear. Built in wardrobe.
-
Bedroom 3
3.6 m X 2.9 m / 11'10" X 9'6"
Double sized bedroom with window to the front.
-
Shower Room
2.1 m X 1.9 m / 6'11" X 6'3"
The shower room has an opaque window to the front and comprises a white WC & wash hand basin. Separate enclosed shower cubicle.
-
Bathroom
2.1 m X 1.9 m / 6'11" X 6'3"
-
Hall / Landing
T
Marketed by
-
Mitchells Roberton Ltd
-
0141 552 3422
-
George House, 36 North Hanover Street, Glasgow, G1 2AD
-
Property reference: E482439
-
Properties sold nearby












