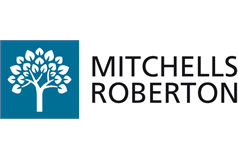8 Sandpiper Drive, East Kilbride, Glasgow, G75 8UW
Offers Over £89,000 | 3 Bed House - Terraced with 1 Reception Room
Ref: E482439
Description
Appealing Mid Terraced house in popular location in need of some internal upgrading/ modernisation. The property provides excellent family accommodation over two levels and is situated close to local schools, local shops and public transport services. It has a small garden to the front with a larger fully enclosed garden to the rear. Early viewing is recommended. The accommodation extends to entrance hall, lounge/dining room with access to rear garden, fitted kitchen and a downstairs WC on the lower level with a shower room and three bedrooms on the upper level. There is also an attic space useful for storage.
-
Entrance Hall
The entrance hall gives access to the lounge/dining room, the kitchen and the downstairs WC and has stairs to the upper landing. Built in cupboard housing the electric meters. Under stair storage cupboard. -
WC
Useful downstairs WC/Cloakroom with two piece suit comprising WC and wash hand basin Laminate panels to wall. -
Kitchen
( 4 m X 2.4 m / 13'1" X 7'10" )Well proportioned kitchen with a range of older style fitted units incorporating a 4 ring gas hob burner, oven and stainless steel sink and drainer. "Bush" washing machine. Free standing "Russell Hobbs" freezer. additional free standing fridge/freezer. Window to the front. -
Lounge/dining room
( 5.9 m X 4 m / 19'4" X 13'1" )The lounge is also a good size and has a window overlooking the rear garden. Dining area with ample space for a table and chairs. Door to rear garden. -
Upper landing
The upper landing provides access to all three bedrooms, a shower room, linen cupboard and a hatch to the attic space. -
Bedroom 1
( 2.9 m X 1.9 m / 9'6" X 6'3" )Single sized bedroom with window overlooking the rear garden. Built in wardrobe. -
Bedroom 2
( 2.9 m X 2.9 m / 9'6" X 9'6" )Double sized bedroom with window to the rear. Built in wardrobe. -
Bedroom 3
( 3.6 m X 2.9 m / 11'10" X 9'6" )Double sized bedroom with window to the front. -
Shower Room
( 2.1 m X 1.9 m / 6'11" X 6'3" )The shower room has an opaque window to the front and comprises a white WC & wash hand basin. Separate enclosed shower cubicle. -
Bathroom
( 2.1 m X 1.9 m / 6'11" X 6'3" ) -
Hall / Landing
T
Viewing times
Tel: 0141 552 3422
View location on a map


Marketed by
Mitchells Roberton Ltd
George House, 36 North Hanover Street, Glasgow, G1 2AD
Tel: 0141 552 3422
Fax: 0141 552 2935
Web: http://www.mitchells-roberton.co.uk











