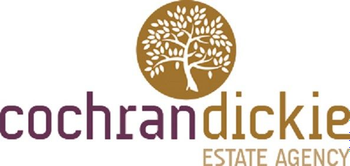3 bed semi-detached house for sale in Paisley

- Semi Detached Villa in Popular Address
- Superb Sized Garden
- Garage
- Driveway
- Solar Panels
This excellent semi detached villa is located on Princess Crescent in the Whitehaugh area of Paisley which has always been a very desirable area in the East of the Town. The property is fortunate to occupy a great plot for the area with a South facing garden at the rear. Whitehaugh is a great location because of its proximity to the amenities on Glasgow Road and also to Barshaw Park. Glasgow Road continues to widen its selection of cafes, shops and businesses for the local residents to enjoy, making it a lovely area for a spot of brunch and walk round the park. Accommodation Summary: Spacious bay windowed lounge to the front of the property with a dual fuel stove making this a cosy and inviting room. Modern, fitted, dining kitchen with access to the back garden. This is a great space for cooking and family dining with the convenience of appliances such as a rangemaster cooker and a fridge. There is access to a handy under stair cupboard which has been cleverly utilised to house a washing machine. The family bathroom is on the upper level and has a luxurious roll top bath with an over the bath shower. There are three bedroom which are all double rooms. Two bedrooms are on the upper level and the third is on the ground floor. This allows the ground floor bedroom to have great flexibility in its use as either a public room or a bedroom. It should be noted that bedroom one on the upper level has a generous walk in wardrobe that could even be used as a small home office if someone required a designated space to work from home. The property has well stocked, mature gardens to the front, side and rear. There is off street parking on the driveway which leads to the detached garage. The south facing back garden is a superb size and is mainly laid to lawn but also has a patio area. The property has the added benefit of solar panels for energy efficiency, gas central heating and double glazing. Dimensions Lounge 17’9 x 12’8 Kitchen 16’11 x 7’11 Bathroom 6’8 x 6’1 Bedroom 1 13’0 x 12’0 Bedroom 2 11’0 x 9’9 Bedroom 3 12’3 x 10’10’1
Marketed by
-
Cochran Dickie - Paisley
-
0141 840 6555
-
21 Moss Street, Paisley, PA1 1BX
-
Property reference: E497530
-



















