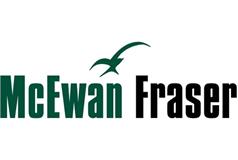3 bed detached bungalow for sale in South Queensferry


McEwan Fraser is delighted to present this beautiful three-bedroom bungalow to the market. The property has been extensively redeveloped by the current owners and now offers an immaculate contemporary living space which is designed to take maximum advantage of the property's elevated position and stunning aspect towards the Firth of Forth and the Queensferry Crossing. Further benefits include a secluded west-facing rear garden, a detached garage, a driveway, extensive cellar space with internal and external access, gas central heating, double glazing, and a modern Genvex ventilation and heat exchange system. The accommodation is focused on a beautiful open plan living space which has been thoughtfully designed to capture as much natural light as possible and take advantage of the amazing outlook available. The living space boasts a dual-aspect, additional sky-lights, oak flooring and a multi-fuel stove that creates a natural focal point for the room. The new owner is going to have plenty of flexibility to create their ideal entertaining space. On one side, the contemporary kitchen offers plenty of prep and storage space and a range of high-quality integrated appliances. The master suite overlooks the rear garden. Part of a contemporary extension, the bedroom also has excellent levels of natural light and overlooks the secluded rear garden. The oak floor gives a sense of warmth to the room and there is plenty of space for a larger style of bed and plenty of supporting furniture. An attached walk-in wardrobe has a huge amount of storage space and gives access to a beautiful en-suite shower room, which is fully tiled. Bedrooms two and three are further double bedrooms and both enjoy oak flooring. Bedroom three also has two integrated wardrobes. There is also a handy WC for visitors. The internal accommodation is completed by the master bathroom, which is simply stunning. The fully tiled bathroom includes a high-quality four-piece suite and a walk-through shower. The property has a basement which has a utility area with a sink, laundry (washing machine and tumble dryer), freezer and a second fridge. Externally, the property is elevated above street level and largely sits above surrounding properties. This gives a beautiful sense of privacy. There is a wide driveway and a detached double garage. The tiered front garden is well landscaped and stairs give access to the property itself. These stairs lead to a large composite deck, which is naturally private and affords an excellent open outlook. The rear garden is west-facing and perfect for afternoon and evening sun. Surrounded by established trees and hedges, the rear garden is completely private. Outdoor power and water are available in the garage and the rear garden. This property must be seen in person to fully appreciate the quality of the finish and the stunning position of the house. Electricity Supply: SP Energy Networks Water Supply: Scottish Water Sewerage: Scottish Water Broadband / Mobile Coverage: Full 4G coverage, limited 3G and 5G.

Marketed by
-
McEwan Fraser Legal - Edinburgh
-
0131 253 2263
-
130 East Claremont Street, Edinburgh, EH7 4LB
-
Property reference: E493848
-
School Catchments For Property*
South Queensferry, Edinburgh North West at a glance*
-
Average selling price
£310,355
-
Median time to sell
37 days
-
Average % of Home Report achieved
100.6%
-
Most popular property type
3 bedroom house
































