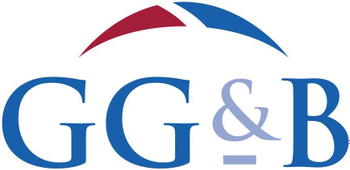2 bed terraced house for sale in Dalbeattie

- Central Location
- Spacious Rooms
- Excellent Storage Space
- Shared Rear Garden
8 Burn Street is conveniently located in Dalbeattie town centre, just off the High Street. Dalbeattie offers primary and secondary schooling, shops, local food stores and a health centre. Walkers and mountain bikers are also well catered for in the region with the town woods just minutes away and the 7Stanes cycle tracks on hand in the Dalbeattie Forest, less than a mile away. The "Granite Town" of Dalbeattie is the gateway to The Solway Coast, and is 4 miles from the sailing village of Kippford, with the sandy beaches of Rockcliffe & Sandyhills just a few more minutes away. Traditional granite, two bedroom, mid terraced house with a shared, sunny aspect rear garden. 8 Burn Street offers spacious and well-presented accommodation throughout and benefits from excellent storage space, full UPVC double glazing and gas central heating. On street parking is available nearby on the High Street, or in the Dalbeattie Day Centre car park further down Burn Street. The property would suit first time buyers, those looking to downsize or buy to let investors alike. Viewing is recommended to appreciate the accommodation on offer. double glazed obscure glass door with UPVC panel above into hall. Hall Wall mounted cupboard housing electric meter and fuse box. Door to lounge. Lounge 4.26 m x 3.99m Window to front with vertical blind. Central heating radiator. Television point. Shelved cupboard. Door to inner hall. Inner Hall Obscure glass window to side with vertical blind. Central heating radiator. Smoke/heat alarm. Thermostat. Stairs to mezzanine and first floors. Door to dining kitchen. Dining Kitchen 3.99m x 3.97m Window to side with vertical blind. A range of modern wall and floor mounted units with black speckled stone effect worktops, some with splashback. Stainless steel sink and drainer. Integrated Teka gas hob, Teka electric oven, under counter fridge and microwave. Space and plumbing for washing machine. Cupboard housing Vokera gas combi boiler, with further small cupboard above. Carbon monoxide alarm. Telephone point. Heating controls. Central heating radiator. Cupboard with telephone point, shelving and hooks. Further large cupboard with power point, shelving and space for a 1-2 appliances. Door to rear hall. Rear Hall Tiled flooring. Door to shower room and UPVC double glazed door to rear, giving access to the shared garden. Shower Room 1.86m x 1.67m Obscure glass window to rear with vertical blind. Modern white suite of W.C, wash hand basin and shower cubicle with Mira shower. Splashback at wash hand basin and respatex to almost full height at shower cubicle. Mirrored vanity cabinet. Extractor fan. Tiled flooring. Box Room Located on a mezzanine level and formerly utilised as a W.C, this room is currently used for additional storage. Obscure glass window to rear. Landing Doors to both bedrooms. Skylight above into fully floored attic space, with double glazed velux window to rear. Bedroom 1 4.14m x 3.4m Window to front. Central heating radiator. Television point. Bedroom 2 3.07m x 2.82m (at widest) Window to rear. Central heating radiator. The well maintained, shared garden is located to the rear of the property and is shared by 4, 6 ,8 and 10 Burn Street. It can be accessed via each property and also by a shared pend directly from Burn Street. Area laid to lawn with borders of mature shrubs and bushes. Washing lines. Tap. Paved area beside each property. Patio. 2 wooden sheds, the brown shed belongs to 8 Burn Street. Please Note The chest and chest of drawers, located in the attic are included in the sale. Non-integrated white goods may also be available, subject to negotiation.
Marketed by
-
Gillespie Gifford & Brown - Castle Douglas
-
01556 780014
-
135 King Street, Castle Douglas, DG7 1NA
-
Property reference: E499300
-













