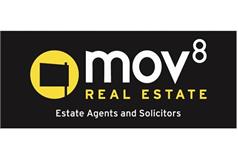4 bed detached house for sale in Barnton


Beautifully presented and spacious, four-bedroom, detached family home with well-kept gardens and a driveway. Located in the leafy and sought-after residential area of Barnton, northwest of Edinburgh city centre. Comprises an entrance hall, living room, dining/kitchen/family room, sunroom, utility room, four double bedrooms, two en-suite shower rooms, and a family bathroom. Highlights include a bespoke extension creating an exceptional living space, with floor-to-ceiling glazing, and a quality integrated kitchen with an island. Further features include stylish bathroom suites, extensive oak wood flooring, contemporary lighting, a loft and two walk-in store rooms. In addition, there is gas central heating (new boiler 2024), double glazing, multiple TV points, and a wood-burning store for the lounge. This generous plot is enclosed with tall privacy hedging and established trees, with a lawn to the front together with a multi-vehicle driveway. South facing to the rear is a large lawn including a paved patio with a pergola, a wood-framed hosting bar with a further patio, and a large storage shed. A generous and welcoming reception hall offers ample space for outerwear and includes oak wood flooring which features extensively throughout the ground floor. Set to the rear, a flexible living room features extensive glazing, patio doors leading to the patio garden terrace and a wood-burning stove. An exceptional extension offers a further flexible family and dining room; whilst the kitchen is fitted with quality units and appliances, including real wood-worktops, a sink with spray pull tap, a range cooker, fridge/freezer, dishwasher, an oven and microwave. The kitchen island has a granite work surface, a wine fridge and cooling drawers; while the utility room has fitted storage and worktop, and a side aspect door. Set to the front, a tastefully finished master bedroom features integrated wardrobes and an en-suite shower room; whilst completing the ground floor, a full-tiled bathroom has a stylish suite including a freestanding bath. On the first floor, there are two double bedrooms, with built-in wardrobes, and an en-suite shower room for bedroom two. A fourth flexible bedroom overlooks the rear garden and is currently used as an office. A 360 Virtual Tour is available online. Broadband Coverage: current provider - Virgin Media, other providers also available. Fibre: Standard, Superfast and Ultrafast Mobile Coverage: some 4G/5G available For more information, please check "OfCom" mobile and broadband checker
Marketed by
-
mov8 Real Estate - Edinburgh
-
0131 253 2982
-
6 Redheughs Rigg, EDINBURGH, EH12 9DQ
-
Property reference: E475638
-
School Catchments For Property*
Barnton, Edinburgh North at a glance*
-
Average selling price
£356,009
-
Median time to sell
22 days
-
Average % of Home Report achieved
102.0%
-
Most popular property type
3 bedroom house










































