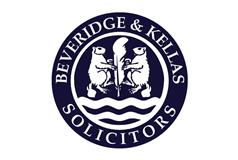3 bed fourth floor flat for sale in Trinity


- Lift access
- 3 bedrooms (master en-suite)
- Garage
- Gas central heating
- Double glazing
- Balcony
- Excellent storage
Viewing is highly recommended of this well presented 3 bedroomed 4th floor flat. The Trinity area lies to the North of the City Centre and has a range of local amenities and excellent public transport links to the City Centre and further afield. Nearby the Royal Botanic Gardens and Inverleith Park offer beautiful scenery with the development offering direct access to the North Edinburgh Cycle Route. The route offers easy access to the surrounding areas including, Newhaven, Stockbridge, and Leith. Accessed via a shared stairwell, with lift access, the property opens to an entrance vestibule with a built-in storage cupboard and leads you to the hallway. The hallway benefits from 2 built in storage cupboards, entry phone system and gives access to most rooms off. The impressive dual aspect living room offers ample room for dining purposes with natural light and has a balcony off to the front which offers views towards Carlton Hill, Edinburgh Castle, and Salisbury Crags. The kitchen is located to the rear of the flat overlooking Victoria Park, and has base and wall units, integrated oven, gas hob, and a freestanding washing machine. To the front is the master bedroom with 2 built in wardrobes and with en-suite off. The en-suite has partially tiled walls, WC, wash hand basin counter sunk within a vanity unit, shower, and bidet. Two additional double bedrooms are situated to the rear of the flat. A family bathroom completes the accommodation and features partially tiled walls, WC with hidden cistern, wash hand basin within a vanity unit, bath with overhead shower, and a heated towel rail. Additional benefits include a private single garage, residents parking, communal grounds, lift access, double glazing and gas central heating. Extras To include the free standing automatic washing machine as mentioned, carpets and livingroom curtains – The fridge freezer can be sold by separate negotiation Note The development is factored by James Gibb with an annual fee of £1,475 (as at date of advertising) which includes block building insurance, lift maintenance, upkeep of landscaped garden grounds and general external maintenance.
Contact agent

-
Angela Connery
-
-
School Catchments For Property*
Trinity, Edinburgh North at a glance*
-
Average selling price
£335,406
-
Median time to sell
38 days
-
Average % of Home Report achieved
102.0%
-
Most popular property type
1 bedroom flat





























