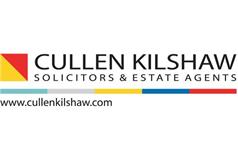4 bed detached house for sale in Peebles

- Impressive 4/5 bedroom detached modern villa offers a fantastic family home
- Bright and spacious living room with triple aspect and patio doors to the rear garden
- Modern breakfasting kitchen with integrated appliances, granite worktops and stylish cabinetry (recently installed)
- Versatile additional public room, suitable as a family room, study, or fifth bedroom
- Fully enclosed, landscaped, side and rear garden enjoying an excellent degree of privacy and a sunny aspect
- Double garage with power, light and electrically operated main doors
Property highlight: impressive 4/5 bedroom detached modern villa offers a fantastic family home
Set within a prime and private corner plot in one of Peebles' most sought-after residential developments, this impressive 4/5 bedroom detached modern villa offers a fantastic family home with a stylish contemporary interior, substantial internal footprint of approximately 150m², and a south-facing rear garden. The property has been thoughtfully upgraded, including a recently installed modern kitchen, and boasts generous living space, a double garage, and a driveway. AccommodationGROUND FLOOR* Welcoming entrance hallway with access to principal ground floor rooms and staircase to first floor* Bright and spacious living room with triple aspect and patio doors to the rear garden, ideal for family relaxation and entertaining* Formal dining room* Modern breakfasting kitchen with integrated appliances, granite worktops and stylish cabinetry (recently installed)* Versatile additional public room, suitable as a family room, study, or fifth bedroom* CloakroomFIRST FLOOR* Master bedroom with built-in wardrobes and en-suite bath room* Guest bedroom with built in wardrobes and access to Jack and Jill shower room* Recently fitted Jack and Jill shower room (access from guest bedroom and upper landing)* Two further bedrooms with built-in wardrobes* Bright galleried landing with airing cupboard and loft accessADDITIONAL INFORMATION* Gas central heating* Double glazing* Interlinked co2, smoke and heat alarms* Photovoltaic panels (13) with feed-in-tariff* Double garage with power, light and electrically operated main doors* Private driveway offering ample off-street parking* Fully enclosed, landscaped, side and rear garden enjoying an excellent degree of privacy and a sunny aspect.* Located in a peaceful cul-de-sac within walking distance of local schools, amenities, and scenic riverside walks
Contact agent

-
Imogen Tumber
-
-
Peebles, Borders at a glance*
-
Average selling price
£278,552
-
Median time to sell
79 days
-
Average % of Home Report achieved
97.7%
-
Most popular property type
2 bedroom house

























