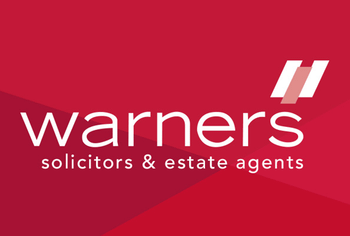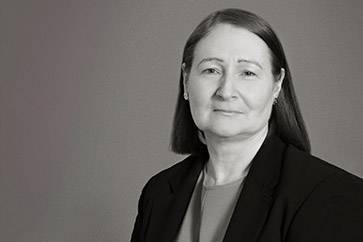4 bed semi-detached house for sale in Liberton


- Four-bedroom, bright and spacious family home
- Front and rear garden
- 2 living rooms plus dining room
- En-suite & WC
- Electric wet heating & Double Glazing
- Residents car park
Simply stunning four-bedroom semi-detached home boasting wellmaintained front, side and rear garden grounds, situated in the popular residential area of Liberton in Edinburgh. This beautiful family home has been tastefully decorated throughout and offers well-planned and flexible accommodation over two levels. The living room is of an excellent size and leads naturally through to the dining room from which French doors provide access to the large private rear garden, a great space for enjoying the best of the summer weather. The kitchen offers plenty of integral cupboard storage, and off this lies a handy utility room. A large sitting room and WC complete the accommodation on this level. Upstairs, the principal bedroom boasts a stylish ensuite shower room and integral cupboard storage. The three further bedrooms are all well-sized doubles, with each room similarly benefiting from built-in cupboard storage. Each room has the potential to be employed as an ideal home office, study or gym, giving the property a great degree of flexibility. A contemporary family bathroom completes the internal accommodation. Factoring charges administered by Speirs Gumley are approximately £280 per quarter. These predominately cover common landscaping/ gardening services for the Kingston House development which all residents have access to. Energy Rating E.

Contact agent

-
April Harper
-
-
School Catchments For Property*
Liberton, Edinburgh South at a glance*
-
Average selling price
£327,141
-
Median time to sell
33 days
-
Average % of Home Report achieved
101.3%
-
Most popular property type
3 bedroom house
































