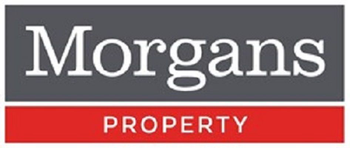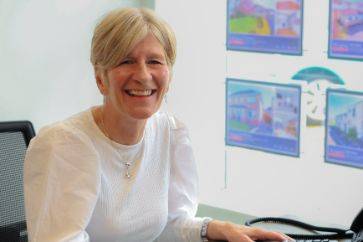2 bed semi-detached house for sale in Crossford


- Lounge/dining area
- Kitchen
- Shower room and w.c facilities
- Two double bedrooms
- Storage and access to floored attic
- Gas central heating and double glazing
- Shared driveway with the neighbouring property
- Rear garden has a large summerhouse
- Essential viewings
Property highlight: Charming two bedroom spacious semi detached house
Unique opportunity to acquire this charming and deceptively spacious semi detached cottage circa 1700's located in prime position within sought after West Fife village of Crossford. The subjects are set back off the Main Road in private grounds with large front garden and fully enclosed rear garden providing a child and pet safe environment. The Georgian home would suit families and couples with all local amenities and schooling at your fingertips. The accommodation is nicely presented and briefly comprises entrance vestibule, lounge/dining area, kitchen, shower room and w.c facilities with small utility area. On the upper level there are two double bedrooms, storage and access to floored attic. The property benefits from gas central heating and double glazing. The gardens have the benefit of many seating and patio areas with shared driveway with the neighbouring property. The rear garden has a large summerhouse which is versatile and can be used as an outdoor office, entertainment room. Viewings by appointment via office. OPEN VIEWING HELD BY CLIENTS SUNDAY 2-4PM.
-
Living Room/Dining Room
6.2 m X 5.51 m / 20'4" X 18'1"
-
Kitchen
3.4 m X 2.9 m / 11'2" X 9'6"
-
Shower Room
2.01 m X 1.6 m / 6'7" X 5'3"
-
Bedroom 1
5.59 m X 5.11 m / 18'4" X 16'9"
-
Bedroom 2
5.11 m X 4.5 m / 16'9" X 14'9"
-
Summerhouse
5.69 m X 3.99 m / 18'8" X 13'1"
Contact agent

-
Mairi Dawson
-
-
School Catchments For Property*
Crossford, Kinross & West Fife at a glance*
-
Average selling price
£260,333
-
Median time to sell
12 days
-
Average % of Home Report achieved
102.4%
-
Most popular property type
3 bedroom house












































