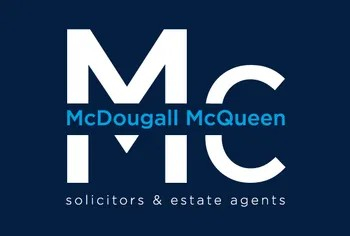3 bed detached house for sale in Barnton


- Beautifully presented, three bedroom, detached home with mature gardens.
- Spacious lounge leading to dining room.
- Conservatory looking towards patio and garden.
- Well presented kitchen.
- Single garage with tilt and turn door.
Property highlight: Stunning three bedroom, detached house with single garage, driveway and beautiful gardens.
A fantastic opportunity has arisen to purchase this impressive, detached villa with mature gardens, driveway and single garage, forming part of a prime residential area in Barnton. The property is close to amenities, transport links and schools and would undoubtedly appeal to the growing families. The large family home is in true move in condition and in brief comprises; spacious entrance vestibule, welcoming hallway with under stair storage, a generously proportioned dual aspect reception/dining room providing exceptional natural light, good sized dining room with door accessing the conservatory and fully enclosed rear garden, solid wood flooring, stylish fitted kitchen with a range of base and wall mounted units with side door to rear garden. The study is tranquil and spacious and offers an ideal workplace. The bright and airy conservatory looks towards the stunning to patio and garden. Finally, the upstairs accommodation comprises; spacious upper landing with storage cupboard and hatch to attic, principal bedroom with fitted wardrobes and lovely open views over the mature private garden, two further good-sized bedrooms and contemporary family bathroom with three-piece suite with shower over bath. Further benefits include gas central heating, double glazing and good built in storage. To the front of the property there is a private garden and driveway providing off-street parking, leading to the single garage. On street parking is available. To the rear the leafy, secluded garden is mature and well maintained. The garden itself is mainly laid to lawn with a patio area. The shed will also be included in the sale. There is an annual fee of £50 payable to Barnton Parks Association. This covers maintenance of park/woods. Council Tax Band - F
-
Living Room / Dining Room
6.13 m X 8.79 m / 20'1" X 28'10"
-
Kitchen
2.82 m X 3.51 m / 9'3" X 11'6"
-
W.C
0.98 m X 2.07 m / 3'3" X 6'9"
-
Study
3.07 m X 3.33 m / 10'1" X 10'11"
-
Conservatory
3.15 m X 3.4 m / 10'4" X 11'2"
-
Master Bedroom
3.19 m X 3.84 m / 10'6" X 12'7"
-
Bedroom 2
2.41 m X 3.09 m / 7'11" X 10'2"
-
Bedroom 3
2.67 m X 3.3 m / 8'9" X 10'10"
-
Family Bathroom
2.37 m X 2.44 m / 7'9" X 8'0"
-
Single Garage
3.09 m X 5.63 m / 10'2" X 18'6"
Marketed by
-
McDougall McQueen - Edinburgh South
-
0131 253 2972
-
103-105 Bruntsfield Place, Edinburgh, EH10 4EQ
-
Property reference: E499137
-
School Catchments For Property*
Barnton, Edinburgh North at a glance*
-
Average selling price
£440,493
-
Median time to sell
77 days
-
Average % of Home Report achieved
100.6%
-
Most popular property type
4 bedroom house
































