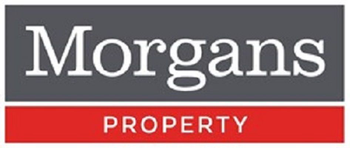3 bed detached house for sale in Inverkeithing


- Lounge with feature log burner
- Dining kitchen with door to gardens
- Three bedrooms
- Shower room
- Open views from the upper levels
- Access to attic
- Linked garage and driveway
- Ample visitors parking
- Double glazed with gas central heating
- Essential viewings
Property highlight: Excellent three bedroom family villa
Situated in quiet cul-de-sac within the popular town of Inverkeithing is this excellent family villa with generous gardens and grounds, enclosed and private providing a child and pet safe environment with patio area, an ideal entertaining home benefitting from a south facing aspect. This home is well presented and briefly comprises entrance vestibule, lounge with feature log burner, dining kitchen with door to gardens and on the upper level there are three bedrooms with shower room. Open views from the upper levels. Access to attic. The subjects have a linked garage and driveway. Ample visitors parking. The property is double glazed with gas central heating throughout.
-
Lounge
4.72 m X 4.95 m / 15'6" X 16'3"
-
Kitchen/Dining Room
4.72 m X 2.92 m / 15'6" X 9'7"
-
Bedroom 1
2.74 m X 3.25 m / 9'0" X 10'8"
-
Bedroom 2
2.18 m X 3.86 m / 7'2" X 12'8"
-
Bedroom 3
2.49 m X 2.74 m / 8'2" X 9'0"
-
Shower Room
1.91 m X 1.93 m / 6'3" X 6'4"
Contact agent

-
Alison Harper
-
-
School Catchments For Property*
Inverkeithing, Kinross & West Fife at a glance*
-
Average selling price
£194,025
-
Median time to sell
15 days
-
Average % of Home Report achieved
102.4%
-
Most popular property type
3 bedroom house
































