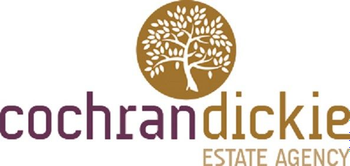3 bed semi-detached house for sale in Inchinnan

- Fantastic Location
- Stunning Landsaped Gardens to both Front & Rear
- Extended to the Rear
- Substantial Driveway & Gardens
- Open Plan living Kitchen
- Conservatory
- Garage
This beautifully appointed semi-detached villa built by the renowned builder Keanie is set in one of Inchinnan’s most established addresses with landscaped gardens to both front and rear. The accommodation on offer comprises of an entrance vestibule leading to the reception hallway where there is a ground floor cloakroom with WC, front facing lounge, open plan with the breakfast area and kitchen that has a door to a courtyard and a set of doors to the conservatory that also lead to the courtyard and garden. The kitchen has ample wall & base units with appliances that include oven, hob & extractor hood. A carpeted stairwell leads to the upper level where there are three bedrooms and a fully tiled shower room. The property benefits from gas central heating & double glazing. Externally the front monobloc driveway provides plenty of off street parking and access to the single garage bordering by beautiful shrub beds. The rear garden is of excellent proportions over three levels with a monobloc patio area on the lower level leading to the elevated gardens via steps to a further patio area bordered by woodland at the rear. There is also door access to the rear of the garage which has power, light and plumbing. The village of Inchinnan offers local shopping, sports/recreational facilities, primary schooling and good public transport facilities. The neighbouring countryside caters for a wide range of sports and leisure activities including fishing, golf and other equestrian pursuits. There is good access to the Braehead shopping centre and the M8 motorway network providing access to most major towns and cities throughout the central belt of Scotland as well as Glasgow International Airport. Lounge 12’10 x 11’9 Breakfast Kitchen 18’5 x 8’9 Conservatory 9’5 x 8’6 Bedroom 1 12’8 x 9’4 Bedroom 2 11’0 face of wardrobes x 9’7 Bedroom 3 9’8 x 6’9 face of wardrobes Shower room 6’4 x 5’9 Garage 19’9 x 10’4
Marketed by
-
Cochran Dickie - Main Street
-
01505 613807
-
3 Neva Place, Main Street, Bridge of Weir, PA11 3PN
-
Property reference: E497887
-




















