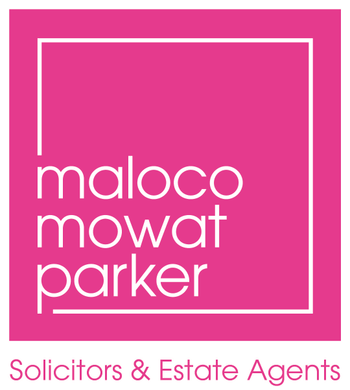4 bed detached house for sale in Crossgates


- A modern detached villa located within a sought-after residential setting on the outskirts of Crossgates
- An excellent family home, offered to the market in move in condition
- Excellent for transport links with the M90 motorway and Halbeath Park and Ride, with a regular service to and from Edinburgh City Centre and the airport
- Amenities within Crossgates with a wider variety available circa one mile from the property in nearby Dunfermline. Convenient for Fife Leisure Park with its amenities including
- Primary schooling within village with secondary available within Dunfermline and Cowdenbeath
- Spacious living dining to the rear of the property with space for dining table and chairs. French doors leading out to enclosed rear garden
- Modern kitchen with a wide selection of floor and wall mounted storage and integrated appliances
- Modern W.C and storage available under stairs
- Master bedroom with en suite shower room and second double bedroom with built in wardrobe
- Two further bedrooms with space for free standing furniture
- Modern family bathroom with three-piece suite
- Rear gardens fully enclosed, mostly laid to lawn
- Driveway with parking for two cars leading to a single integral garage
- C
- Council Tax - E
A well-presented, four bedroom detached home, located within the popular Miller development in Crossgates. Offered in move in condition, this would make a superb home for young families. Excellent for transport links with the M90 motorway and Halbeath Park and Ride, with a regular service to and from Edinburgh. Amenities within Crossgates with a wider variety available circa one mile from the property. Primary schooling within village with secondary available within Dunfermline and Cowdenbeath. The accommodation briefly comprises of a spacious living dining to the rear of the property with space for dining table and chairs. French doors leading out to enclosed rear garden. Modern kitchen with a wide selection of floor and wall mounted storage and integrated appliances and a contemporary W.C and storage available under stairs. The first floor features a master bedroom with en suite shower room, second double bedroom with built in wardrobes and two further bedrooms with space for free standing furniture. Modern family bathroom with three-piece suite completes the internal accommodation. Rear gardens fully enclosed and laid to lawn. Driveway with parking for two cars leading to a single integral garage. Rating - B Council Tax - E Factor Charge to Hacking and Paterson of circa £14.00 PCM.
-
Living Room
3.6 m X 4 m / 11'10" X 13'1"
-
Kitchen
2.6 m X 3.6 m / 8'6" X 11'10"
-
Dining Area
3.6 m X 2.3 m / 11'10" X 7'7"
-
Master Bedroom
3.2 m X 4.5 m / 10'6" X 14'9"
-
Bedroom 2
3 m X 3.6 m / 9'10" X 11'10"
-
Bedroom 3
2.7 m X 3.5 m / 8'10" X 11'6"
-
Bedroom 4
2.5 m X 2.9 m / 8'2" X 9'6"
-
Bathroom
1.9 m X 2 m / 6'3" X 6'7"
-
Ensuite
2.3 m X 1.1 m / 7'7" X 3'7"
-
WC
2.1 m X 1.1 m / 6'11" X 3'7"
Contact agent

-
Karis Hutchison
-
-
School Catchments For Property*
Kinross & West Fife at a glance*
-
Average selling price
£230,376
-
Median time to sell
14 days
-
Average % of Home Report achieved
103.7%
-
Most popular property type
2 bedroom house






























