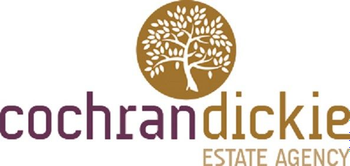3 bed semi-detached house for sale in Erskine

- Architecturally Extended
- Fabulous Ground Floor Space
- Open Plan Living Dining Kitchen
- Open Aspects to the Rear
- South Facing Rear Garden
- Driveway with Gated Courtyard
Number Seven Peinchorran is situated in the ever popular estate of East Freelands, and is an exceptionally presented extended semi- detached villa freshly decorated and beautifully appointed throughout. The welcoming reception hallway has a WC off and leads to the front facing lounge. As you leave the lounge the stunning breakfast/kitchen/living area to the rear opens and gives you a sense of the quality of this family home. It is a stunning contemporary extension with French doors leading to the south facing deck and garden. There is also a utility room with further door to the side garden. On the first floor there are three bedrooms, two doubles and a single, each benefitting from built in fitted wardrobes. The immaculate and contemporary family bathroom has been fully tiled and includes WC, wash hand basin and bath with plumbed shower over. To the front there is a driveway, which provides off-street parking. A gated section leads to a courtyard to the side also monoblocked and gives access to the rear which is also bordered by timber fencing. The garden itself isn't overlooked as it looks on to open green space. The specification for this beautiful home also includes gas central heating and double glazing throughout. The town of Erskine offers primary and secondary schooling, good public transport facilities and local shopping, including Morrison's superstore and Aldi's. The neighbouring countryside caters for a wide range of sports/leisure activities including fishing, golf and all equestrian pursuits. the M8 motorway network providing access to most major towns and cities throughout the central belt of Scotland, as well as Glasgow International Airport which provides access to destinations further afield. Dimensions: Lounge 16'10 x 12'7 Kitchen/Living 23'7 x 14'5 Utility 6'7 x 4'1 Principal Bedroom 13'10 x 8'4 Bedroom 2 10'5 x 9'1 Bedroom 3 10'5 x 7'2 Bathroom 6'4 x 5'5
Marketed by
-
Cochran Dickie - Main Street
-
01505 613807
-
3 Neva Place, Main Street, Bridge of Weir, PA11 3PN
-
Property reference: E490909
-




















