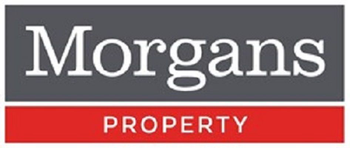4 bed detached house for sale in Crossgates


- Entrance hallway
- Lounge with bay window
- Open plan dining kitchen with middle island
- Family area or further lounge
- W.C. facilities
- Four bedrooms
- Master en-suite
- Guest en-suite
- Family bathroom
- Access to attic which is partially floored and storage
- Double glazed with gas central heating
- Installed BT Fibre broadband
- External lighting
- Two sheds with the larger shed having power
- Essential viewing
Property highlight: Executive four bedroom detached family home
We are delighted to bring to the market this superb executive detached family home, occupying an enviable position within exclusive quiet cul-de-sac of similar homes in the village of Crossgates. There is excellent outdoor space and gardens with open outlook to Edinburgh from the rear which are fully enclosed providing a child and pet safe environment with patio/seating areas. Monobloc double driveway leads to single garage. The accommodation is generous throughout and briefly comprise entrance hallway, lounge with bay window, open plan dining kitchen with middle island with family area or further lounge and wc facilities. On the upper level there are four bedrooms with master en-suite and guest en-suite together with family bathroom. Access to attic which is partially floored and storage. The property is double glazed with gas central heating and further benefits from installed BT Fibre broadband, external lighting, two sheds with the larger shed having power. Essential viewing.
-
Living Room
5.59 m X 3.61 m / 18'4" X 11'10"
-
Kitchen Dining Room
6.1 m X 4.19 m / 20'0" X 13'9"
-
Family Area
2.21 m X 2.01 m / 7'3" X 6'7"
-
WC
2.01 m X 1.91 m / 6'7" X 6'3"
-
Garage
5 m X 2.79 m / 16'5" X 9'2"
-
Master Bedroom
4.5 m X 3.61 m / 14'9" X 11'10"
-
Ensuite
2.31 m X 1.91 m / 7'7" X 6'3"
-
Bedroom 2
4.7 m X 3.4 m / 15'5" X 11'2"
-
Ensuite 2
1.7 m X 1.5 m / 5'7" X 4'11"
-
Bedroom 3
3.2 m X 2.01 m / 10'6" X 6'7"
-
Bedroom 4
3 m X 2.49 m / 9'10" X 8'2"
-
Bathroom
3.2 m X 2.01 m / 10'6" X 6'7"
Contact agent

-
Michaela Jordan
-
-
School Catchments For Property*
Kinross & West Fife at a glance*
-
Average selling price
£215,648
-
Median time to sell
23 days
-
Average % of Home Report achieved
101.2%
-
Most popular property type
2 bedroom house




























