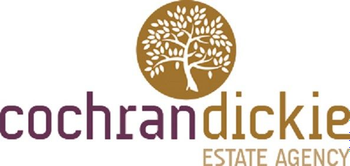3 bed semi-detached house for sale in Paisley

- Stunning Contemporary Home
- Much Admired Cul De Sac Location
- Set at the Foot of Gleniffer Braes
- Comprehensively Upgraded in Recent Times
- New CR Smith Windows 2025
- Level Gardens
- Garage with Multiple Uses
- Woodland to the Rear
Internally the property is presented in an exacting standard with modern fitments throughout. The reception hallway leads to the front facing lounge where there is a set of double doors leading to a fabulous breakfast kitchen with a further set of double doors leading to the rear garden. The new kitchen has a selection of fitted storage units, gas hob, oven, extractor hood and slimline dishwasher. Completing the ground floor is a cloakroom with WC and wash hand basin. A carpeted stairwell leads to three bedrooms and the contemporary fully tiled shower room. Each of the bedrooms has built-in fitted wardrobes. The property specification includes gas central heating, CR Smith double glazing installed May ‘25 and attic storage. Externally the property has a section of lawn to the front and a monobloc driveway leading to a gated driveway and the former garage that has recently been used as a salon. The rear garden is fully enclosed and is mainly laid to lawn bordered by timber fencing and woodland at the rear. Dimensions Lounge 16'4 x 13'2 Breakfast Kitchen 16'7 x 7'9 4'8 x 2'8 Principal Bedroom 11'9 x 8'9 Bedroom 2 10'2 x 9'9 Bedroom 3 7'5 x 7'2 Shower Room 6'5 x 5'9 Garage 18'1 x 8'10
Marketed by
-
Cochran Dickie - Paisley
-
0141 840 6555
-
21 Moss Street, Paisley, PA1 1BX
-
Property reference: E497403
-











