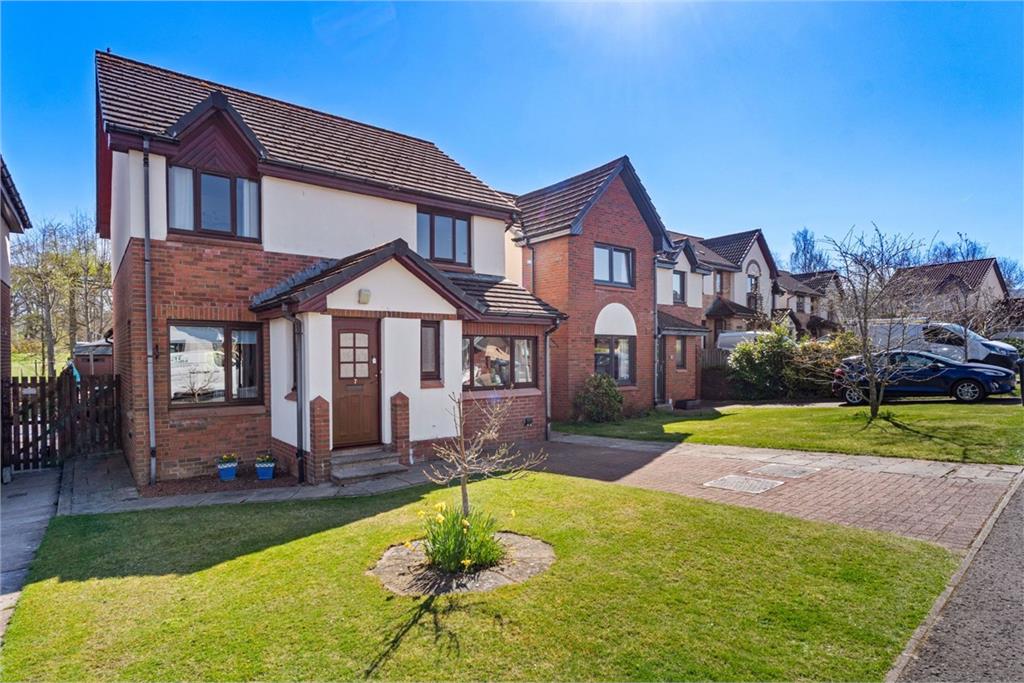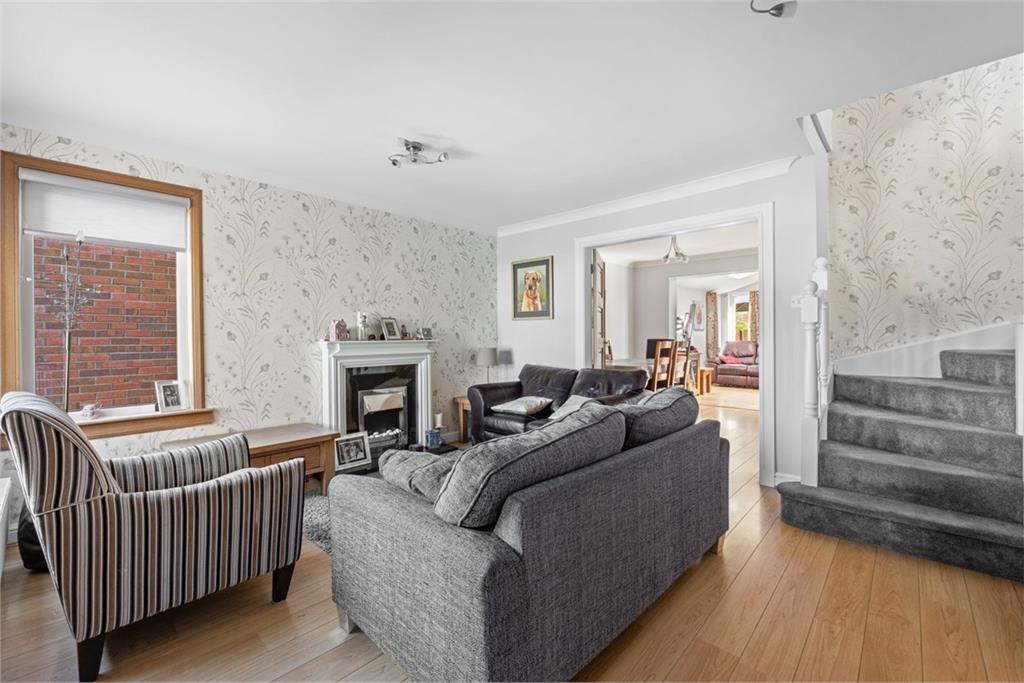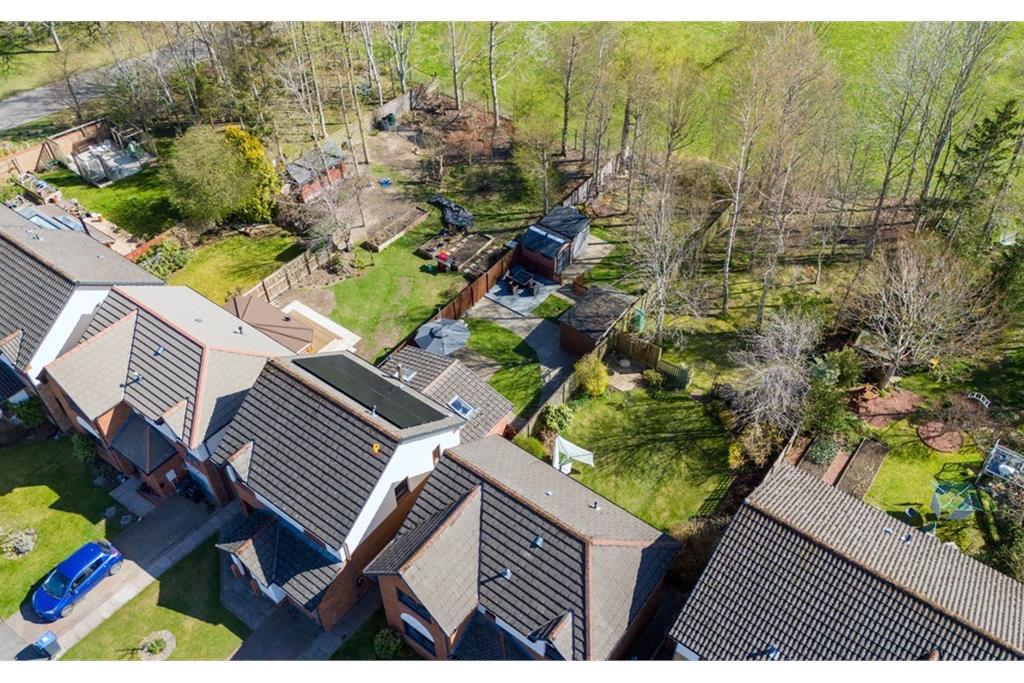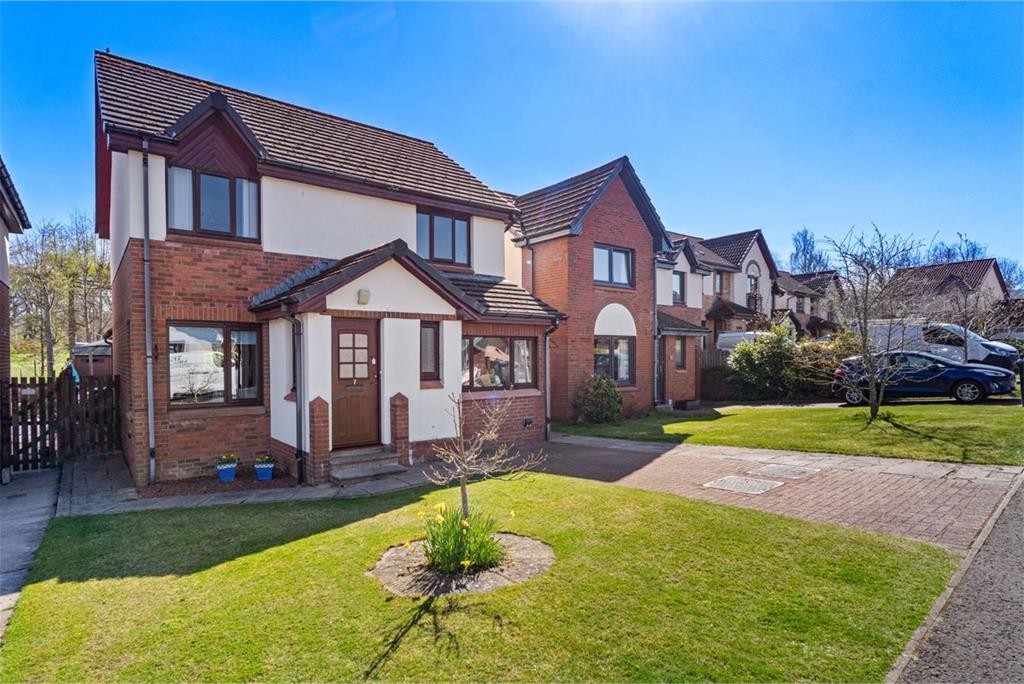4 bed detached house for sale in Peebles

- Detached villa constructed circa 1997
- Open plan family room with wood burning stove/ kitchen with patio doors to the rear
- Master bedroom with fitted wardrobes and en-suite shower room
- 12 Solar photovoltaic panels on a feed in tariff
- Electrical vehicle charging point
- Well-maintained surrounding private gardens with lawn and patio / decked areas ideal for outdoor entertaining
Property highlight: Forming part of a well-established, popular development on the south side of town
Forming part of a well-established, popular development on the south side of town, a detached villa constructed circa 1997. The property offers a pleasing juxtaposition of rooms extending to 130m2 or thereby, presented in immaculate condition. Of particular note is the superb fully enclosed garden offering an excellent degree of privacy with uninterrupted views of the surrounding countryside. AccommodationGROUND FLOOR* Hallway* Living room* Dining room* Open plan family room with wood burning stove/ kitchen with patio doors to the rear* Utility room* Study* Double bedroom* CloakroomFIRST FLOOR* Upper landing* Master bedroom with fitted wardrobes and en-suiteshower room* Two further double bedrooms with fitted wardrobes* Bathroom with over-bath showerADDITIONAL INFORMATION* Gas central heating* Double glazing* 12 Solar photovoltaic panels on a feed in tariff* Driveway providing ample parking* Electrical vehicle charging point* Well-maintained surrounding private gardens with lawn and patio / decked areas ideal for outdoor entertaining
Contact agent

-
Imogen Tumber
-
-
Peebles, Borders at a glance*
-
Average selling price
£367,616
-
Median time to sell
21 days
-
Average % of Home Report achieved
101.8%
-
Most popular property type
4 bedroom house
























