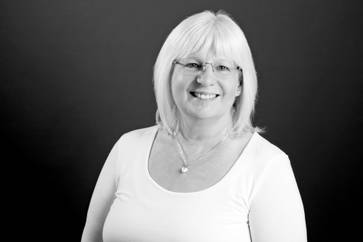5 bed detached house for sale in Straiton


- Leafy small-town setting close to Edinburgh and the City Bypass
- Southwest-facing living room with a living flame fire
- Sunny and flexible family room
- Formal dining room with kitchen and garden access
- Stylish kitchen with dining and breakfast areas - open to a utility room with garden access
- Secluded principal suite with outstanding storage, dressing room and a shower room
- Four further bedrooms with storage (two singles and two doubles)
- Second en-suite shower room & Family bathroom with shower-over-bath
- Front and rear gardens
- Private driveway with space for three-four vehicles
Property highlight: Modern 5 bed detached house with tasteful, understated interiors situated in Staiton, Loanhead
Enjoying a leafy residential setting just 30 minutes from central Edinburgh, this modern detached house offers an impressive family home. With five bedrooms, a bathroom, two en-suite shower rooms, and three reception rooms, the property combines substantial proportions with refined style and everyday functionality. An enclosed landscaped garden, with a summer house, and ample private parking, completes this highly desirable residence. Quietly located in the small town of Loanhead, with a good range of amenities, excellent transport links, and a primary school nearby, this superior home balances tranquillity and convenience just five miles from the heart of the capital. Its chic dove-grey and white interiors are designed to maximise space and light, whilst offering flexibility and practical conveniences for modern family life. A welcoming tile-floored hall, featuring stairs lit by a charming coloured-glass window, introduces this carefully maintained home. To the right, a generous living room is bathed in afternoon sun, its soft carpeting and living-flame fire creating a warm and inviting environment. Two further reception rooms, reached via the kitchen, add valuable flexibility: a sunny family room with walnut wood flooring, and a formal tile-floored dining room illuminated by multi-aspect windows and French doors opening onto both the kitchen and the garden. Together, these spaces provide a convivial setting for relaxed family living as well as stylish entertaining. The bright tile-floored kitchen is appointed in two-tone finishes, with crisp white cabinetry, a gloss-black subway splashback, timber breakfast peninsula, and solid granite worktops. Integrated appliances include a double oven, five-ring gas hob with hood, dishwasher, and microwave, ensuring a neat, streamlined aesthetic. Open to the kitchen, a coordinating utility room provides further storage, direct garden access, and additional appliances, including an integrated washing machine and a semi-integrated American-style fridge freezer. Enjoying its own staircase, the principal suite offers the ultimate in privacy and luxury. The softly carpeted bedroom is enhanced by wall-to-wall fitted storage and a naturally lit dressing room with further integrated units/shelving. A chicly tiled en-suite shower room with a walk-in enclosure completes this relaxing retreat. Four further bedrooms are arranged off the main landing, all with built-in storage, two with mirrored wardrobes. One is currently fitted with a cabin bed, and another is a home study with an incorporated desk system, illustrating the home's versatility. The second-largest bedroom benefits from its own en-suite shower room, making it ideal for a teenager or guests. The remaining bedrooms share a bright family bathroom with a bath and an overhead shower, while a convenient WC is located on the ground floor for visitors. All washrooms in the home enjoy a stylish tiled finish. The rear garden is fully secure and attractively landscaped with alfresco living and entertaining in mind. It features a lawn, a dining terrace, and raised seating decks. A timber summer house, with built-in bench seating, provides a sheltered spot for evening drinks in all weather, while two sheds offer useful storage. To the front, a neat lawn frames a generous mono-block driveway, with parking for several vehicles. Extras: The sale includes all fitted flooring, selected window coverings, light fittings, and appliances. Factor: The development is maintained by Charles White at an approximate quarterly cost of £90, which covers the maintenance of the grounds, trees and play area. Home Report Value - £465,000 Location Situated in Midlothian, just south of Edinburgh, Loanhead offers a relaxed, small-town lifestyle within easy reach of the capital. A former mining town, the thriving community is served by excellent local services and amenities along charming Clerk Street, including a supermarket, several cafés and takeaways, a pub, a Post Office, and a pharmacy. More extensive shopping facilities are available just minutes away at Straiton Retail Park, which is home to several high-street stores, IKEA Edinburgh, and a 24-hour ASDA superstore. Residents of Loanhead have access to excellent sport and fitness facilities at Loanhead Leisure Centre and Pool and the LO-GY Centre, or for those who prefer to keep fit outdoors, Pentland Hills Regional Park and Midlothian Snowsports Centre are just a ten-minute drive away. Loanhead has several primary schools, and secondary education is provided nearby. A popular choice for those keen to escape the daily grind, Loanhead is just minutes from Edinburgh City Bypass and thus enjoys outstanding links across the capital, as well as swift and easy access to Edinburgh Airport, the Queensferry Crossing, and the M8/ M9 motorway network. The town also benefits from excellent public transport services across Midlothian, Edinburgh, and beyond.

Contact agent

-
Sheila Donaldson
-
-
School Catchments For Property*
Midlothian at a glance*
-
Average selling price
£271,825
-
Median time to sell
19 days
-
Average % of Home Report achieved
102.0%
-
Most popular property type
2 bedroom house































