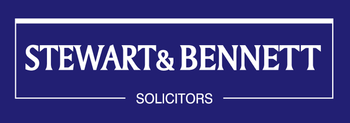2 bed upper flat for sale in Dunoon

6C Glenacre is a two bedroom first floor flat offering partial views of Firth of Clyde in the popular village of Innellan. Accommodation comprises sitting room, kitchen, two bedrooms and bathroom. Double glazed. Gas central heating. EPC:D. Council Tax: A. Allocated car parking space to front and ground to rear offers outdoor space. Great opportunity for first time buyer, buy-to-let or holiday home. Glenacre is a small collection of properties located just off the Shore Road of Innellan. The village of Innellan has its own 9-hole Golf Course, Tennis Club, Bowling Green and Primary School. The village also has a bar/restaurant, general store with Post Office and community hall. The South Cowal area has a welcoming community with lots of opportunity to get involved with local events and activities. Dunoon is the gateway to the Loch Lomond and Trossachs National Park and can easily be described as having some of the most dramatic and picturesque scenery in the west of Scotland: indeed it is an outdoor enthusiast's playground. The area is renowned for its near-endless walks, hill climbs and quiet country roads offering wonderful rambling and cycling country.
-
Entrance Vestibule
Communal entrance. Flat 6c is located on first floor landing. Some period features retained within the entrance hallway.
-
Hall / Landing
Hallway gives access to sitting room, kitchen two bedrooms and bathroom. Lost access. Loft is partialy floored. Carpet, two overhead lights and radiator.
-
Sittingroom
4.9 m X 3.7 m / 16'1" X 12'2"
Window to side offers partial views of Firth of Clyde. Alcove area offers space for dining table. Carpet, overhead light and radiator.
-
Kitchen
3.8 m X 1.8 m / 12'6" X 5'11"
Window to side. White wall and floor units. Complemtry work surface with white sink and drainer. Integrated electric hob with extractor over, Integrated oven, plumbed for washing machine and space for Fridge Freezer. Kitchen houses boiler. Vinyl floor covering, strip light and radiator.
-
Bedroom 1
4 m X 2.8 m / 13'1" X 9'2"
Window to side offering partial views of Firth of Clyde. Built in wardrobe. Carpet, overhead light and radiator.
-
Bedroom 2
3.9 m X 2.9 m / 12'10" X 9'6"
Double room with window to rear and side. Carpet, overhead light and radiator.
-
Bathroom
2 m X 1.8 m / 6'7" X 5'11"
Opaque window to side. White suite comprises W.C. wash hand basin, bath with shower over. Vinyl floor covering, overhead light and radiator.
-
Outside
Allocated car parking space and garden ground to rear offering outside space to relax.
Marketed by
-
Stewart & Bennett - Dunoon
-
01369 704954
-
82 Argyll Street, Dunoon, PA23 7NJ
-
Property reference: E488996
-




























