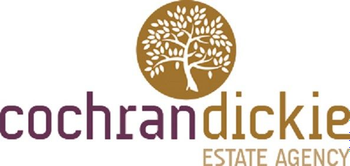4 bed detached house for sale in Bishopton

- Much Admired Address
- Set on Elevated Position
- Spacious Accommodation
- Built by CALA homes
- Mid Level Lounge
- Well Maintained Gardens
- Garage
- Easy Access to Bishopton Village
Located within this exclusive residential development originally built by Cala Homes is this imposing former show house extending to seven principal apartments with circa 160 sq m of internal living space offering excellent family accommodation in beautiful garden grounds. Set in an elevated position, an entrance vestibule leads to the ground floor accommodation which comprises; cloakroom with WC, dining room, bedroom four which is currently used as a home office, living breakfast kitchen with integrated appliances that includes oven, hob, extractor hood and fridge freezer. Off the kitchen is the utility room with plumbing facilities & a further door to the garden. French doors at the sitting area lead directly to the garden. The lounge is set on the half landing with window formations on both elevations. A further carpeted stairwell leads to the upper floor where there are three well proportioned bedrooms and the house bathroom. The principal bedroom has three double wardrobes and a stunning luxury en-suite shower room with walk-in shower enclosure. Externally the property has a single integral garage that can also be accessed internally from the hallway and to the front via an electric up & over door. The lawn gardens to the rear are level, bordered by stone chips and timber fencing. There is also a patio area in the centre, easily accessed from the house for alfresco dining. The specification of this family home includes gas central heating, double glazing and a security alarm system. Balmoral Drive is situated within this much sought after village of Bishopton and is well placed for accessing all local amenities. Bishopton is also well placed for accessing Glasgow International Airport and the M8 motorway which allows for travel to neighbouring villages, as well as Glasgow City Centre. Bishopton also has a train station offering access to Glasgow, Greenock and other locations. D Dimensions: Lounge 18'8 x 14'0 Dining room 11'4 x 9'8 5'6 x 3'4 Kitchen 23'0 x 12'4 Utility 6'2 x 5'8 Bedroom 4/Office 9'10 x 8'1 Principal Bedroom 13'5 x 10'0 face of wardrobes En-suite 9'2 x 9'2 Guest Bedroom 11'5 x 9'8 Bedroom 3 10'7 x 10'0 Bathroom 9'8 into shower x 6'5 Garage 18'9 x 14'3
Marketed by
-
Cochran Dickie - Main Street
-
01505 613807
-
3 Neva Place, Main Street, Bridge of Weir, PA11 3PN
-
Property reference: E497674
-

























