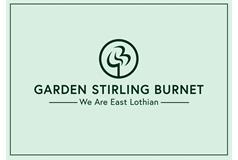4 bed detached house for sale in Dunbar


- Generous detached house in Dunbar
- Beautifully presented, contemporary interiors
- Airy hallway with WC
- Spacious, east-facing living room
- Open-plan breakfasting kitchen/dining room with utility room
- Four well-proportioned bedrooms (two with built-in wardrobes)
- One en-suite shower room
- Four-piece family bathroom
- Landscaped rear garden
- Integral single garage and private driveway
Property highlight: Four bedroom detached home - perfect for families.
This generous detached house forms part of a sought-after, contemporary development on the edge of Dunbar, offering four bedrooms, a large living room, a breakfasting kitchen/dining room, and two bathrooms (plus a separate WC), plus a landscaped garden, an integral single garage, and a private driveway. You are welcomed inside by a wide hallway, with a WC (with built-in storage) and garage access, where home’s stylish interiors are introduced with pristine décor and Amtico flooring. To the left of the hall lies a living room, where a spacious footprint allows for various furniture configurations, and neutral décor is accompanied by an accent wall and a carpet. The room is illuminated by a large east-facing window. Continuing along the hall, you reach an open-plan kitchen and dining room, sure to be a sociable space for dinner parties, as well as being ideal for family life. A breakfast bar caters for morning coffee, whilst a dining area is set next to French doors opening onto the garden. The kitchen is fitted with glossy contemporary cabinetry, spacious worktops, and a selection of neatly integrated Siemens appliances. These comprise of an oven, a microwave, a gas hob, an extractor hood, a fridge/freezer, and a dishwasher, whilst a utility room (with external access) supplements the kitchen and houses additional cabinetry, workspace, and space for laundry appliances. On the first floor, an airy landing leads to the home’s four bedrooms and a family bathroom. The two largest bedrooms are accompanied by built-in wardrobes and the principal further benefits from an en-suite, whilst the fourth bedroom is currently being utilised as a home office, highlighting the home’s versatility. Finally, the family bathroom comprises a bath, a separate shower enclosure, and a WC-suite. Both washrooms have high-quality Villeroy & Boch sanitaryware and Hansgrohe fittings. Gas central heating (powered by a Vaillant boiler) and double glazing ensure year-round comfort and efficiency. Externally, the house is perfectly complemented by a beautifully landscaped rear garden, featuring high spec Artificial Grass, raised planters, feature lighting, a decked dining terrace, a barbecue hut (with light, power, and a fitted barbecue included) and a mono-blocked patio. Excellent private parking is provided by an integral single garage (with an electric door) and a driveway with an EV charger. Extras: All fitted floor coverings, window coverings, light fittings, integrated kitchen appliances, and bedroom 3's wardrobe will be included.
Marketed by
-
GSB - PROPERTIES, HADDINGTON
-
01620 532825
-
Property Department, 22 Hardgate, Haddington, EH41 3JR
-
Property reference: E486714
-
School Catchments For Property*
Dunbar, East Lothian at a glance*
-
Average selling price
£310,083
-
Median time to sell
24 days
-
Average % of Home Report achieved
104.0%
-
Most popular property type
4 bedroom house




















