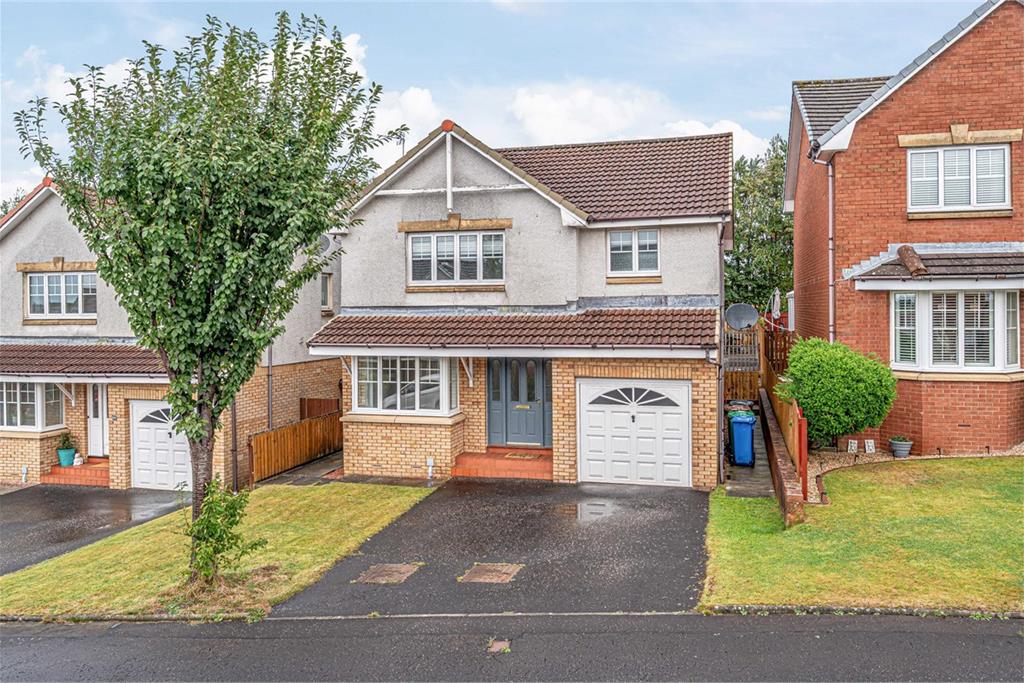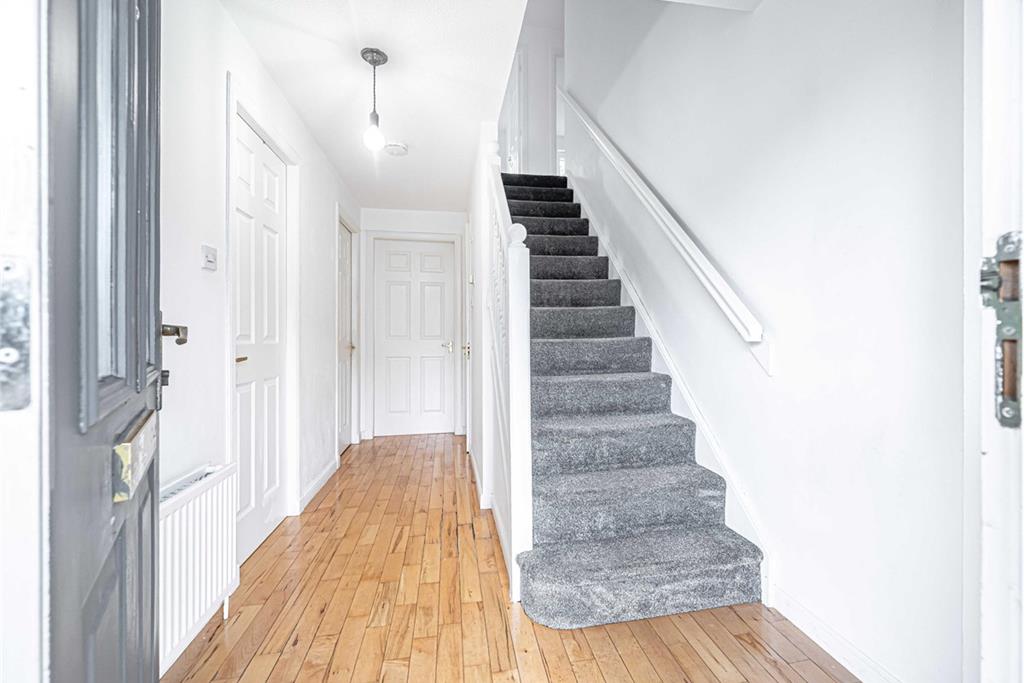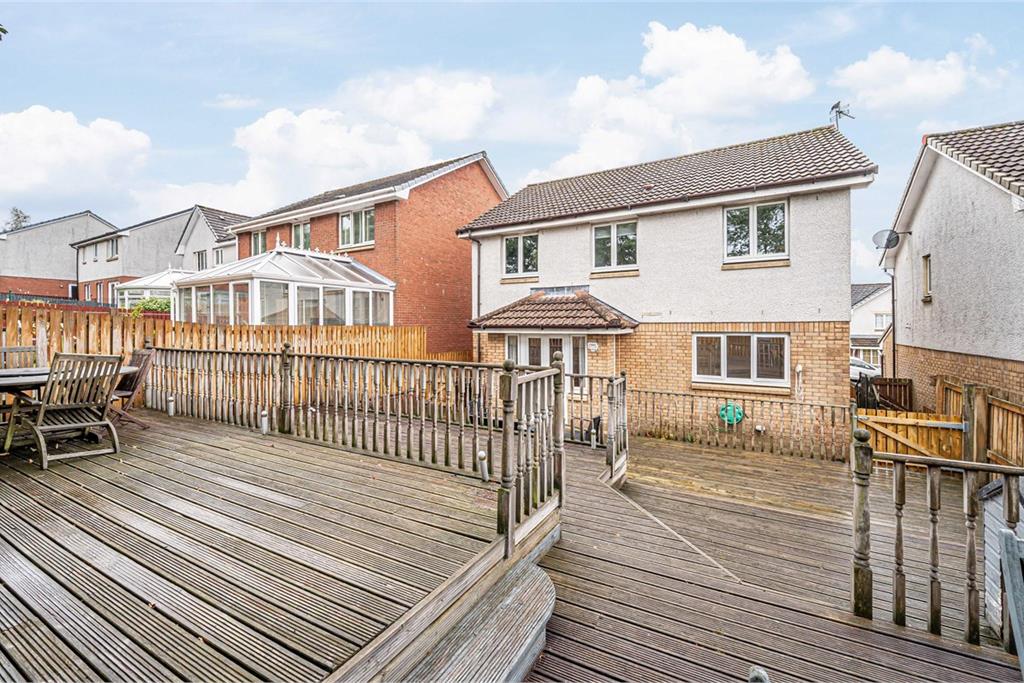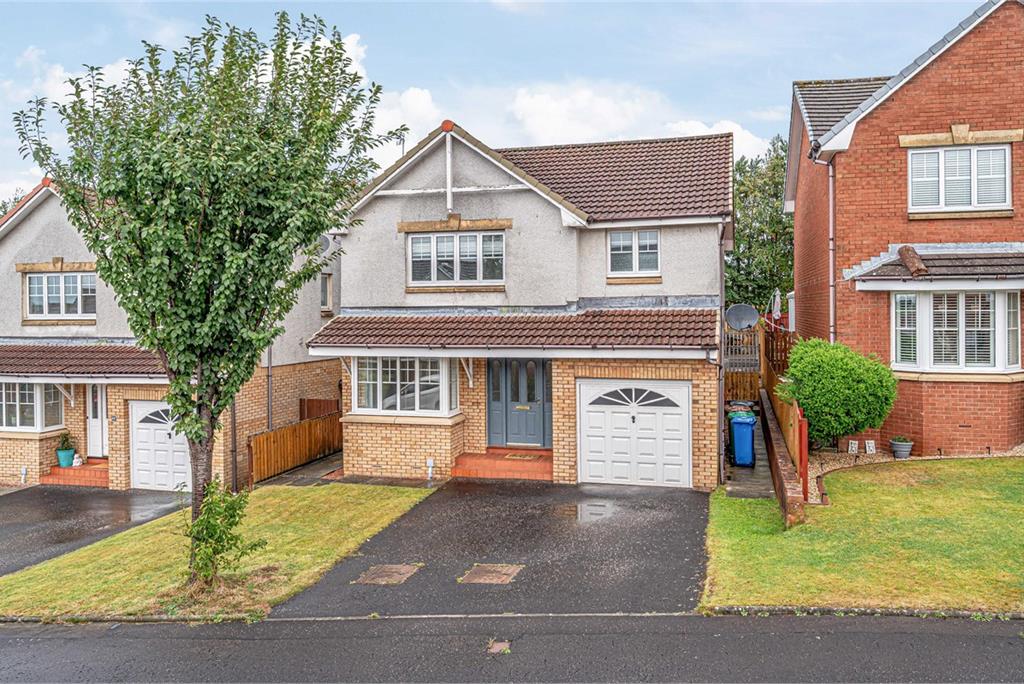4 bed detached house for sale in Dunfermline
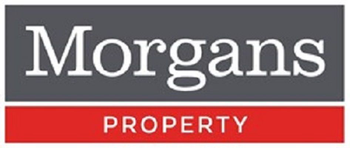

- Lounge
- Dining room
- Breakfasting kitchen
- Separate utility room
- Four bedrooms
- Master en-suite with four piece family bathroom
- Access to attic
- Double driveway leads to single garage
- Double glazed with gas central heating
- Essential viewings
Property highlight: Generous four bedroom detached family villa
Early entry is available for this generous four bed detached family villa, ideally positioned within the estate in quiet cul-de-sac. Generous gardens to the rear which are fully enclosed with decking throughout. The garden offers a child and pet safe environment which is not overlooked and private to the rear. The property is offered in nice modern condition and briefly comprises entrance hall, downstairs w.c, lounge and dining room, breakfasting kitchen with tiled flooring and separate utility room. On the upper level there are four bedrooms (three with built in wardrobes) and master en-suite with four piece family bathroom. Access to attic. A double driveway leads to single garage. The property is double glazed with gas central heating.
-
Living Room
4.78 m X 4.47 m / 15'8" X 14'8"
-
Kitchen
3.48 m X 2.92 m / 11'5" X 9'7"
-
Utility Room
2.9 m X 1.6 m / 9'6" X 5'3"
-
Dining Room
3.25 m X 2.92 m / 10'8" X 9'7"
-
Bedroom 1
4.9 m X 3.15 m / 16'1" X 10'4"
-
Ensuite
2.77 m X 1.52 m / 9'1" X 5'0"
-
Bedroom 2
3.71 m X 2.64 m / 12'2" X 8'8"
-
Bedroom 3
2.74 m X 2.21 m / 9'0" X 7'3"
-
Bedroom 4
2.77 m X 2.74 m / 9'1" X 9'0"
-
Bathroom
2.54 m X 2.44 m / 8'4" X 8'0"
-
Garage
5.23 m X 2.59 m / 17'2" X 8'6"
Contact agent

-
Adam Fraser
-
-
School Catchments For Property*
Dunfermline, Kinross & West Fife at a glance*
-
Average selling price
£241,576
-
Median time to sell
14 days
-
Average % of Home Report achieved
103.5%
-
Most popular property type
2 bedroom house
