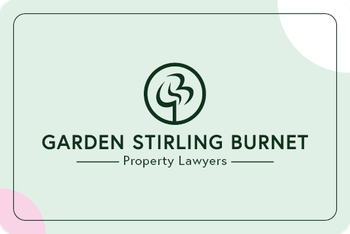2 bed terraced house for sale in Haddington


- Mid-terraced house in Haddington
- Immaculate, neutral interiors
- Entrance hall with storage and WC
- Living/dining room with French doors onto garden
- Attractive modern kitchen
- Two well-proportioned double bedrooms
- Bathroom with shower-over-bath
- Recently landscaped rear garden
- Allocated parking space
- Gas central heating, double glazing, and solar panels
Property highlight: Two bedroom, mid-terrace house located in Haddington.
Situated in a modern development on the edge of Haddington, this mid-terraced house offers an ideally proportioned home for first-time buyers, small families, couples, professionals, and rental investors alike, with two bedrooms, a reception room, a kitchen, and a bathroom (plus a separate WC). The house is accompanied by a landscaped garden and an allocated parking space. A hallway (with built-in storage and a WC) welcomes you into the home, immediately setting the tone for the immaculate interiors to follow with neutral décor and wood-styled flooring. On your left, you step into a kitchen, where neutrally toned wall and base cabinets are supplemented by wood-styled worktops and a selection of neatly integrated appliances. These comprise an oven, gas hob, extractor fan, fridge/freezer, dishwasher, and washing machine. Continuing along the hall, you reach a reception room with the same décor and flooring, offering plenty of space for layouts of lounge and dining furniture. The room also has French doors opening onto a patio in the rear garden. Upstairs, a landing leads to the home’s two double bedrooms and a bathroom. The good-sized sleeping areas are both neutrally decorated and carpeted for optimum comfort, and the front-facing bedroom enjoys a sunny aspect. Finally, the bathroom comes complete with a bath with an overhead shower, a pedestal basin, and a WC. The home is kept warm by a gas central heating system and benefits from double-glazed windows and solar panels. Externally, the home’s rear garden is attractively landscaped (completed in summer 2024) and features a patio for outdoor dining furniture and barbecues, a well-kept lawn, and a shed for storage. There is also gated access to the shared parking area, where an allocated space can be found. Extras: All fitted floor coverings, window coverings, light fittings, and integrated kitchen appliances will be included in the sale. Some furniture may be available by separate negotiation. Factor: The development is managed by Ross & Liddell for an approximate fee of between £60-£80 every six months.
Marketed by
-
GSB - PROPERTIES, HADDINGTON
-
01620 532825
-
Property Department, 22 Hardgate, Haddington, EH41 3JR
-
Property reference: E490718
-
School Catchments For Property*
Haddington, East Lothian at a glance*
-
Average selling price
£259,246
-
Median time to sell
22 days
-
Average % of Home Report achieved
103.1%
-
Most popular property type
3 bedroom house
















