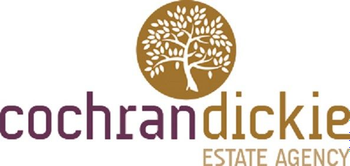5 bed detached house for sale in Paisley

- Impressive Detached Home
- Principle Bedroom with En Suite
- Luxurious Layout
- Generous Garden
- with Southerly Aspects
- Five Bedrooms
This impressive detached family home is in a popular location in Paisley where houses of this size are rare to the market. The house is in good condition and has spacious living areas and plenty of bedrooms. To the back there is a large, tiered garden with Southerly aspect and a high deck terrace. Accommodation Summary: Welcoming reception hallway with hardwood flooring than runs through most of the ground floor. Generous lounge where there is plenty of room to relax and entertaining can be enjoyed in the dining room at the rear. Patio doors lead from the dining area to the back garden and there is also direct access to the kitchen. Modern fitted kitchen with plenty of storage and appliances including a dishwasher, hob, oven, microwave and American style fridge freezer. Utility Room with a second sink, fitted units and plumbing for laundry goods.Ground floor WC. Five bedrooms on the upper level which are all a good size. Particular attention should be drawn to the principle bedroom which has underfloor heating, a Paris balcony overlooking the gardens and a luxury, tiled en suite shower room.Family bathroom which is tiled and has an over the bath shower. Th back garden has been landscaped to make the most of the plot and is now tiered. There is a large patio area, perfect for barbeques and al fresco dining and at the top of the garden is a generous timber deck with a Tiki bar and some great views. To the front there is another garden with artificial grass and a driveway for off street parking. Dimensions Lounge 16'9 x 15'5 Dining Room 12'4 x 11'8 Kitchen 12'4 x 11'11 Utility Room 9'7 x 8'7 6'1 x 2'10 Bedroom 1 13'0 x 12'4 En Suite 8'11 x 4'7 Bedroom 2 13'8 x 11'10 Bedroom 3 8'11 x 7'10 Bedroom 4 11'10 x 7'3 Bedroom 5 9'7 x 9'5 excluding recess Bathroom 7'4 x 5'6
Marketed by
-
Cochran Dickie - Paisley
-
0141 840 6555
-
21 Moss Street, Paisley, PA1 1BX
-
Property reference: E490748
-






























